Some homes just feel like home from the moment you walk in the door, and this is one of those. Set in a well-established neighbourhood, it is almost entirely new due to the extensive refurbishment the current owners gave it. Set on a back section with its own driveway means it's secluded and private.
This property offers easy living. It includes a stunning kitchen with a double wall oven, gas hot water, a heat pump, underfloor heating in the main bathroom, and a walk-in wardrobe for the master bedroom. The property is fully double-glazed, ensuring peace and quiet. It has also been fully rewired and fitted with LED lighting. Doorways have been widened to allow for wheelchair access if needed.
The house offers plenty of storage, including additional facilities in the roof space, accessed with a handy drop-down ladder.
Situated to capture the sun in all the right places, the indoor-outdoor flow is a significant feature, whether you’re enjoying an early morning coffee in the sheltered garden or relaxing with family and friends on the west-facing covered deck.
For the hobbyist, the house includes a cedar 'She Shed' or 'Man Cave'.
If peace, quiet, and privacy are on your 'must have' list, then you need to come and inspect this home. However, you should be warned: You will fall in love.
Rateable Value: $910,000
Legal Description: LOT 2 DP 56551
Certificate of Title: WN25B/796
Rates: $5,474.00
Age: 1980-1989
Chattels: Wall oven, Cooktop, Dishwasher, Range hood, Insinkerator, Fixed floor coverings, Light fittings, Window coverings, Garage door motor & remote, Heat pump, Heated towel rails, Bathroom fans, Gas hot water, Laundry tub, Tv aerial, Letterbox, Clothesline, Garden shed, Smoke detector, Flagpole + Flags.
Cladding Material/s and Roof Material/s: Brick / Tile
- Air Conditioning
- Fully Fenced
- Secure Parking
- Alarm System
- Built-in Wardrobes
- Dishwasher
- Workshop

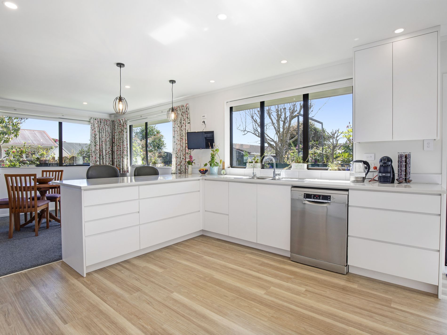
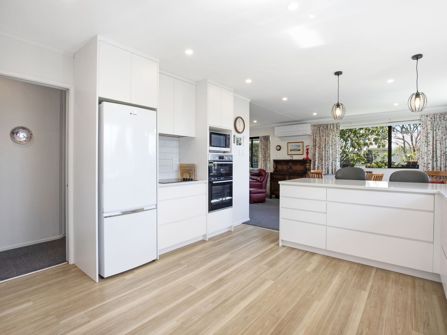
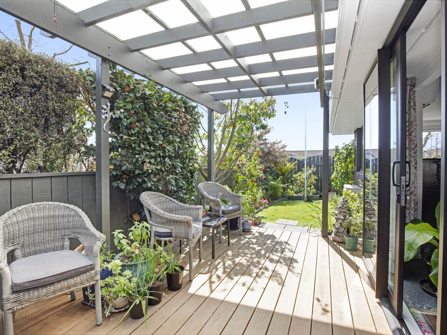
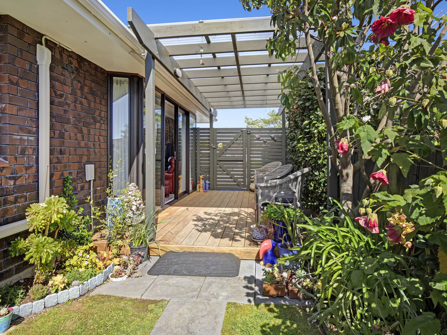
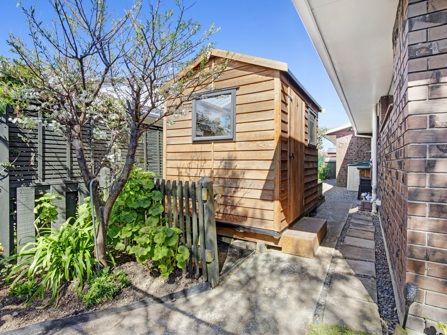
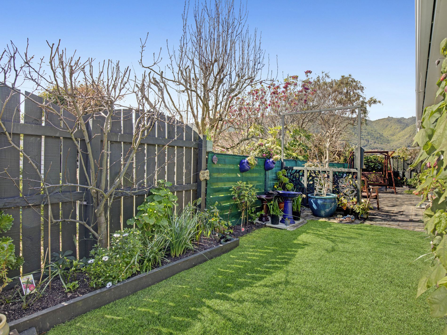
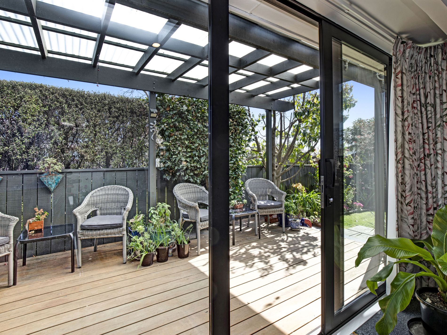
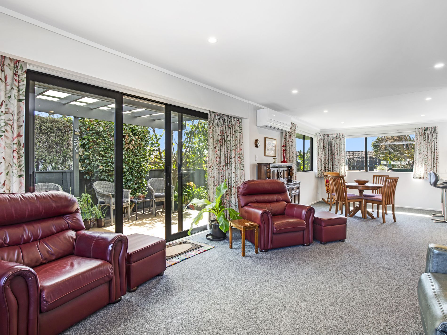
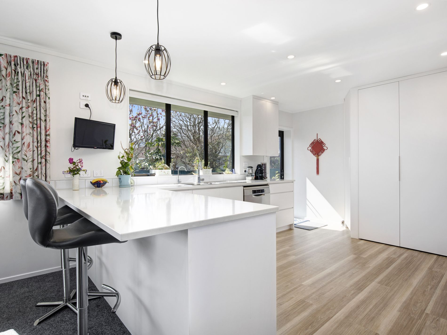
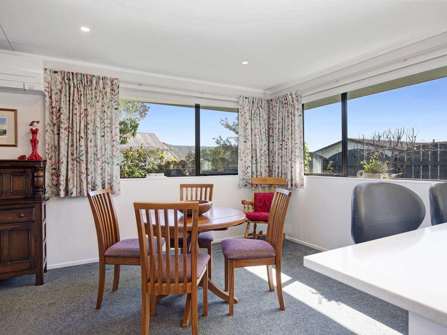
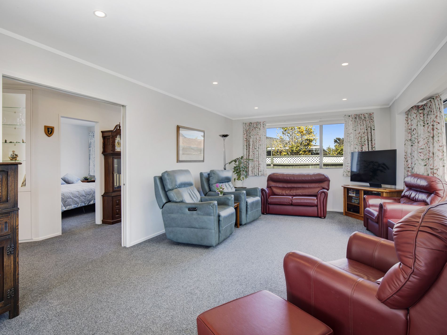
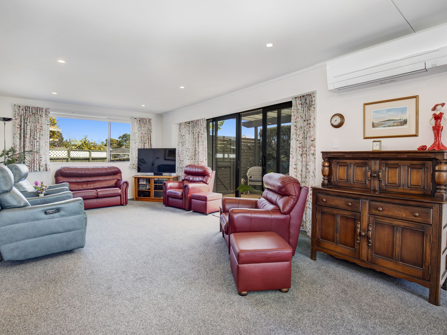
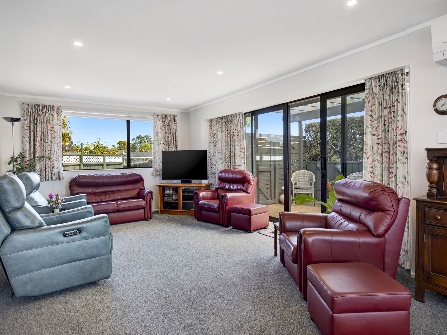
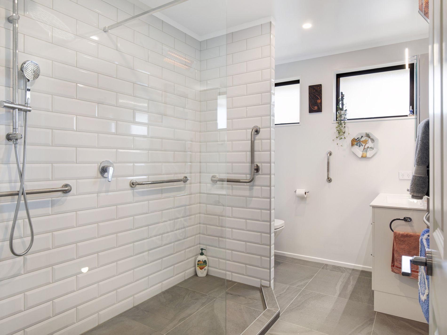
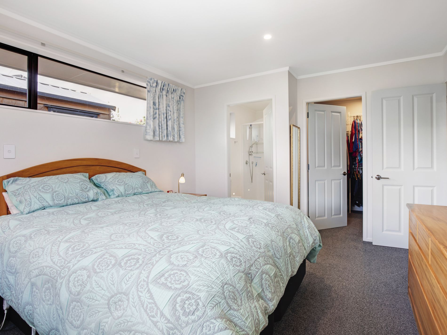
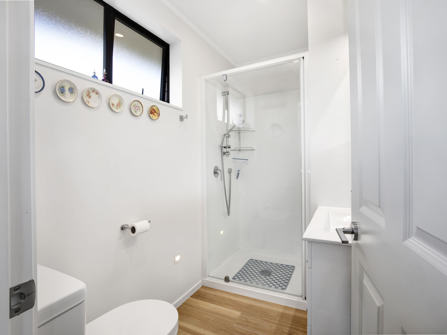
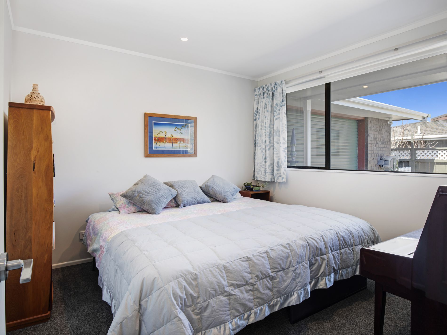
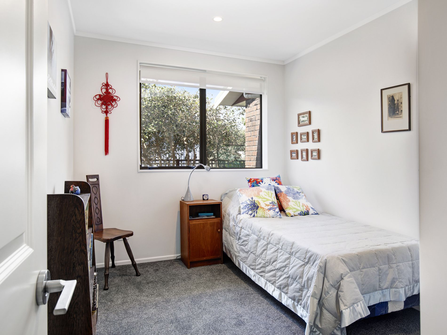
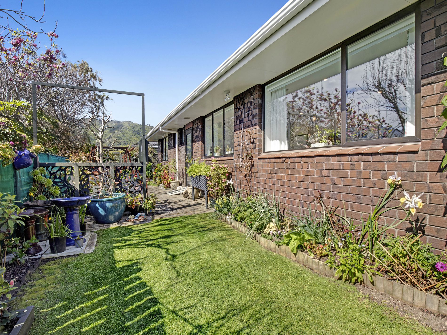
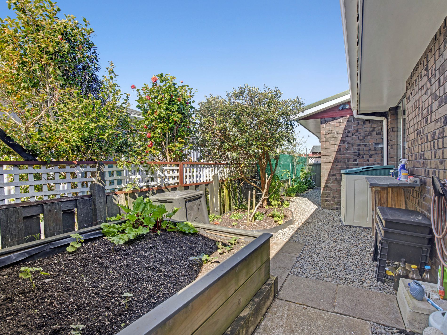
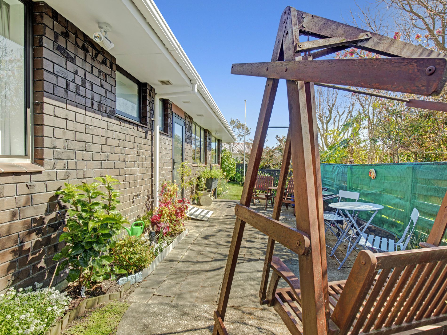
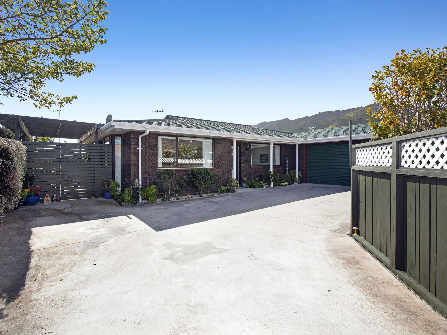
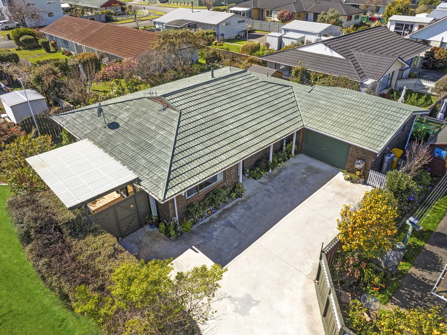
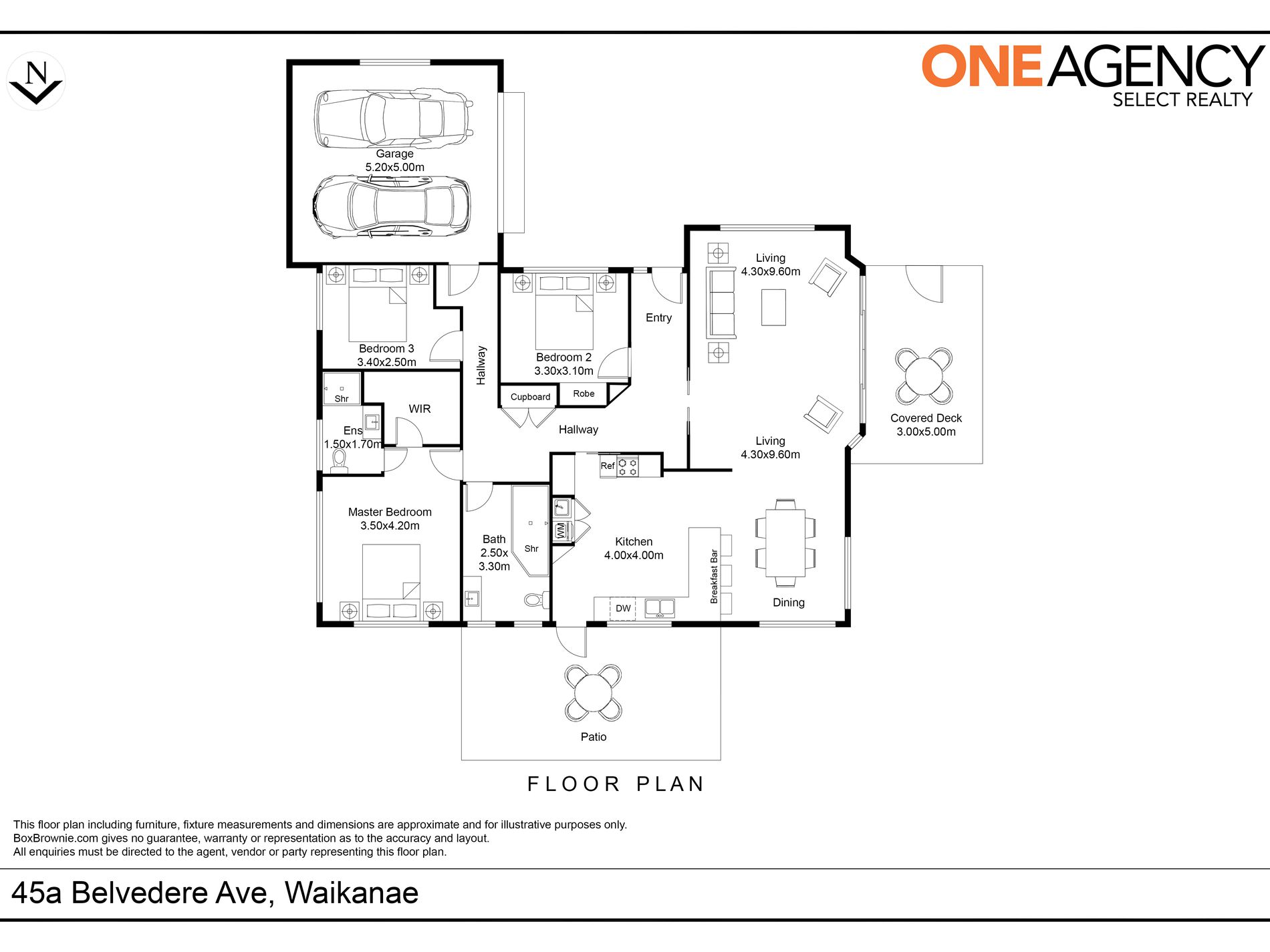


























 1
1