Nestled into the landscape, north facing with commanding views, this executive multi-level residence is a statement in scale, design, and versatility. Thoughtfully created through a contemporary architectural extension, this home seamlessly blends modern living with functionality. Perfect for large or extended families seeking space, privacy, and effortless comfort.
On entry, the attention to detail is immediately clear. The main entrance welcomes you into a bright, airy hallway leading to a generous family area complete with three large double bedrooms, a full bathroom, and a sunny lounge that takes in the elevated views over Nairnville Park & Khandallah. This offers an ideal retreat area. On the opposite side is an office & double bedroom with a kitchenette and its own external entrance provides the ultimate in flexibility. Ideal for teenagers, visiting family, or even Airbnb potential.
Moving upstairs, is the heart of the home and where its architectural brilliance truly shines. Designed around the 180-degree outlook the open-plan living and dining space flows seamlessly to an expansive wrap around deck enclosed by glass balustrades. The kitchen is a showpiece, an entertainer’s dream featuring granite benchtops, a huge island bench, a six-burner gas stove, and a walk’n pantry. Whether hosting a dinner party or enjoying a quiet morning coffee, the light, warmth, and views make this space unforgettable.
Entering the side wing is a spacious master bedroom capturing the expansive views and morning sun with indoor outdoor flow to the front deck. This sanctuary offers a walk-in wardrobe, a stylish ensuite, privacy and peace.
A separate w/c with laundry adds convenience while sliding doors open to a large rear quella deck complete with spa pool that connects to the terraced backyard with raised gardens.
With its commercial-grade heating system, multiple outdoor entertaining zones, and thoughtful split-level design, this 372 sqm home delivers exceptional comfort through every season. The 2017 architectural rebuild has been crafted to elevate both lifestyle and functionality, ensuring every space feels cohesive and beautifully proportioned.
For hobbyists the icing on the cake is a vast 90 sqm garage complete with internal access, built-in storage, and a w/c. An additional single garage adds yet another secure parking option or workshop. while the driveway provides two off-street parks.
Located in one of Wellington’s most sought-after suburbs, you’re just minutes from local cafés, shops, supermarket, schools, parks, and public transport. Elevated, expansive, and meticulously designed, 4 Punjab Street offers a level of living and flexibility rarely found — a true family masterpiece that captures the very best of modern Wellington life.
To view the info pack, please go to:
https://tinyurl.com/4PunjabSt
Viewing by appointment, please contact Paul Charlett 021 48 54 54.
Rateable Value: $1,550,000
Legal Description: Lot 103 Deposited Plan 16505
Certificate of Title: WN16C/802
Rates: $10,524.19
Age: 1940-49
Chattels: Smeg 900 standalone stove & integrated gas cooktop, Sharp microwave, Bosch Series 6 dishwasher, Bellini 900 rangehood, InSinkErator instant hot water system, Insinkerator, Fridge/freezer – Samsung 260L with water and ice filter, Fixed floor coverings, Light fittings, Window coverings, Garage doors, remotes x2, Pallet racking & cupboards in main garage, Workbench & shelving in single garage, Samsung 290L inverter fridge/freezer, Under-house workshop with bench, Daikin commercial heat pump, Heated towel rail x2, Bathroom fans X2, Laundry fan x1, 180L electric hot water cylinder, Laundry tub, TV aerial, Sony 65" TV, Letterbox, Hills fold-down clothesline, Garden shed, Raised garden beds, Smoke alarms x9, Electric blinds x4, 4.7m fully automatic remote-controlled awning, 4-person Sensation spa pool, Beam internal vacuum system, Hoses x2, Large chandelier in entranceway, Wall-mounted room heaters
Cladding Material/s and Roof Material/s: ColorSteel, Bevel Back Weatherboard
- Air Conditioning
- Balcony
- Deck
- Outdoor Entertainment Area
- Outside Spa
- Remote Garage
- Secure Parking
- Shed
- Broadband Internet Available
- Built-in Wardrobes
- Ducted Vacuum System
- Workshop

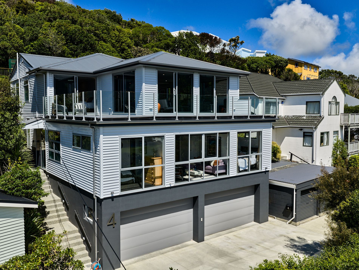
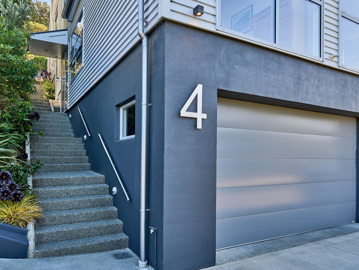
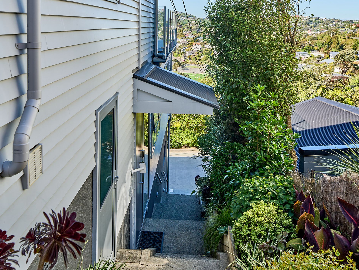
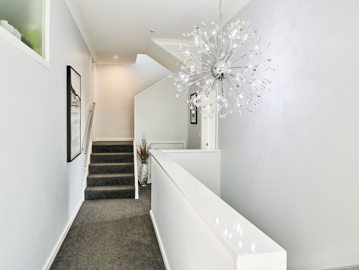
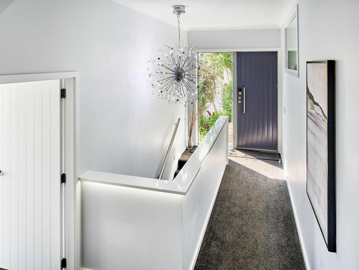
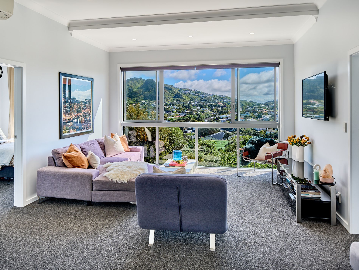
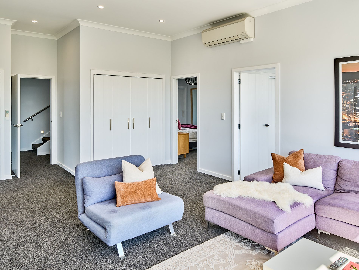
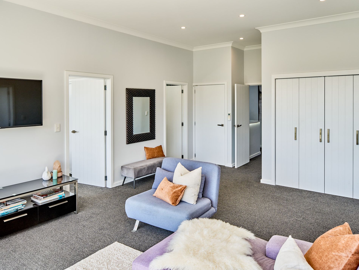
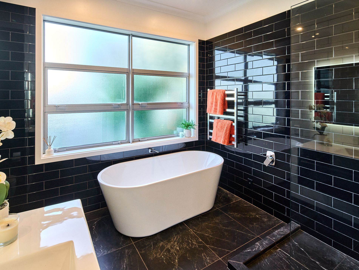
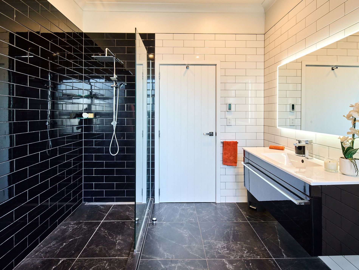
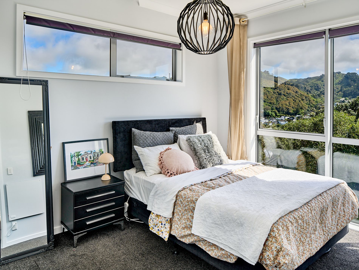

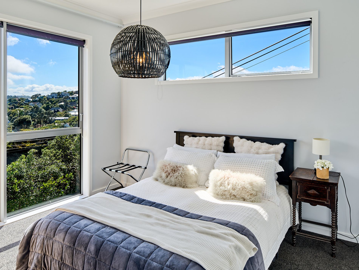
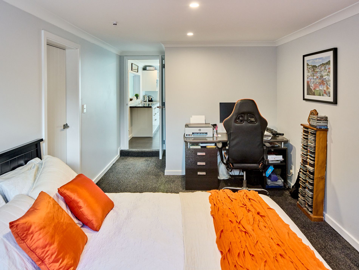
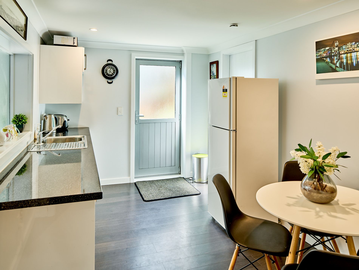
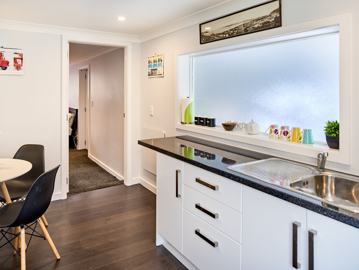
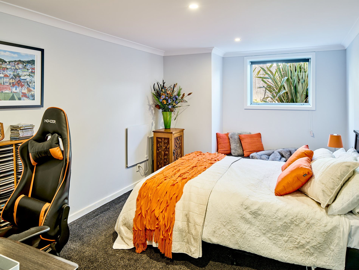
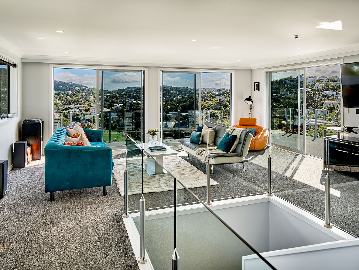
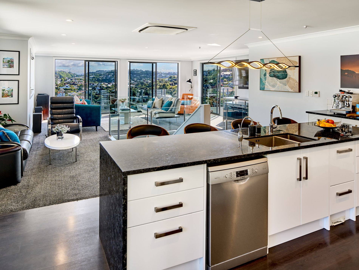
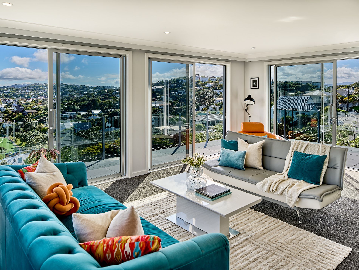
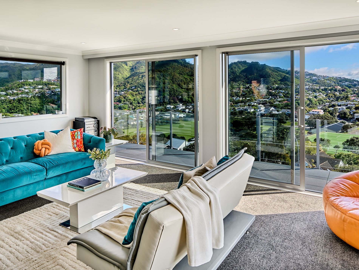
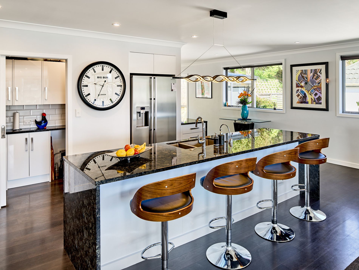
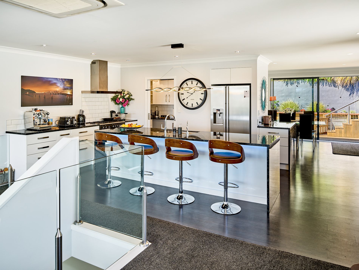
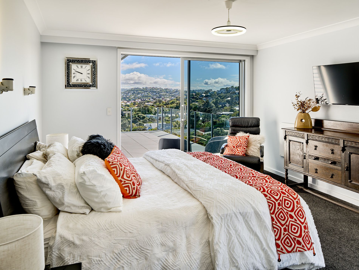
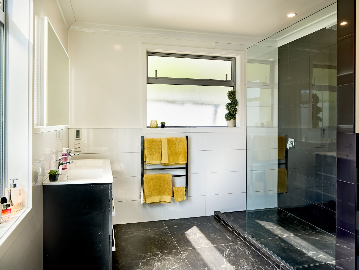
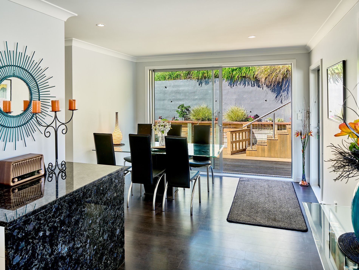
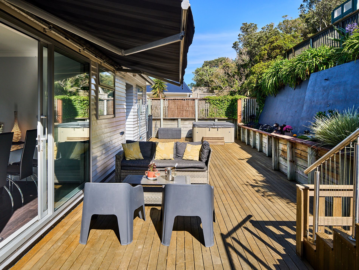
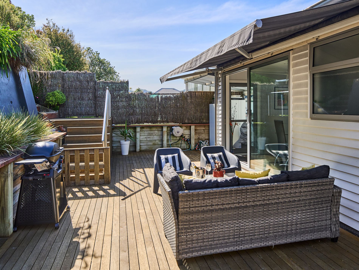
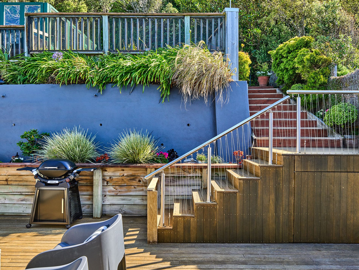
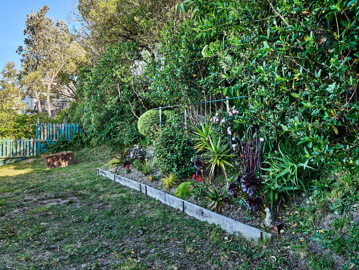
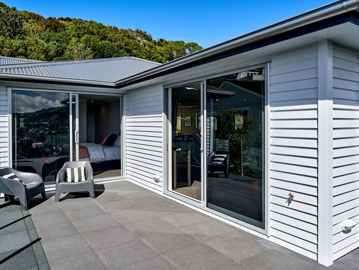
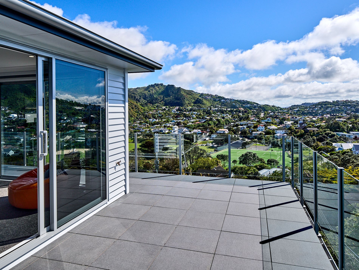


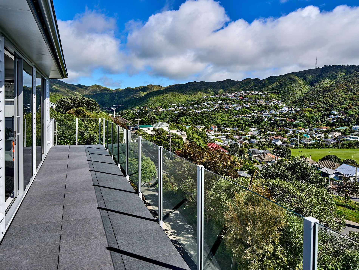
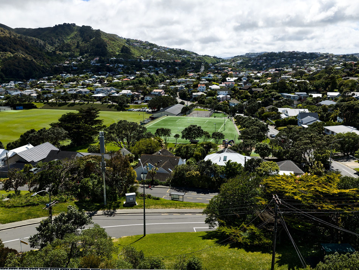
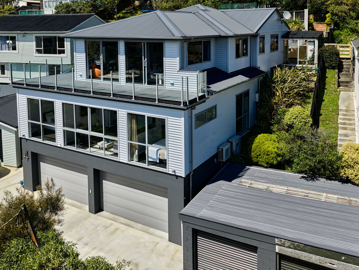











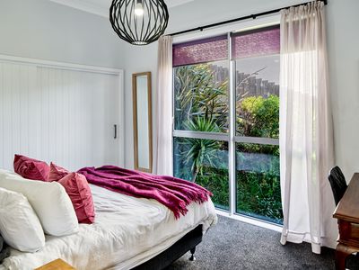




















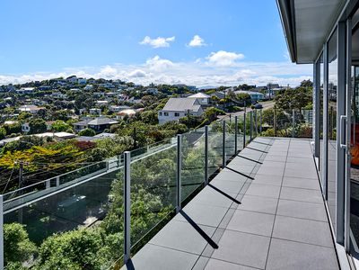
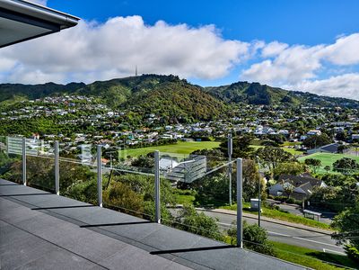



 2
2