Finally, after a wet dull winter spring is in the air, summer is knocking on the door and the time is right for this light and bright home to have a new family to enjoy it, just as much as my vendors have for the past 10 years
Having moved into their retirement home my very motivated vendors need to get this much cared for home sold, and quickly.
Whether you are looking for a smaller home to downsize to or just starting out on your property ownership journey, you should put this modest maintenance home that has stood the test of time on your must view list.
The functional floor plan ensures easy relaxed living and offers fantastic indoor-outdoor flow, through two exits to the BBQ area that is simply perfect for entertaining family & friends.
Additional features include a sunny master bedroom, with en-suite plus the option of a media room or work from home office.
Your year-round comfort is taken care off with a stand-alone gas fire complemented with a heat pump.
There is plenty of cupboard space throughout the home, plus a double garage with extra storage all adding up to make this a practical home that will serve it new owners well for many years.
A no surprises builders report is available to enable would be purchasers to proceed with confidence.
Rateable Value: $740,000 (15‑Aug‑2020)
Legal Description: LOT 4 DP 82763
Certificate of Title: WN49C/89 (Freehold)
Rates: $3,382.24
Age: 2000-2009
Chattels: Wall oven, Cooktop, Dishwasher, Rangehood, Insinkerator, Fixed floor coverings, Light fittings, Window coverings, Garage door motor and remotes, Heatpumps, Heated towel rail, Bathroom Fans, Gas Hot water, Laundry Tub, Clothesline, Letterbox, Smoke detectors, Refrigerator fixed cupboards.
Cladding Material/s and Roof Material/s: Steel

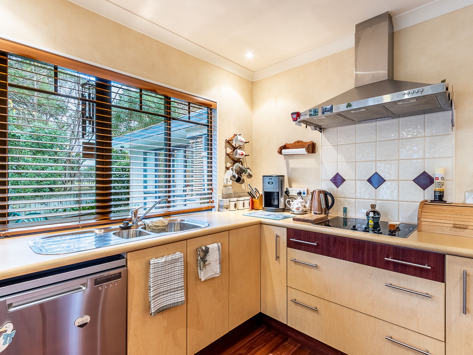
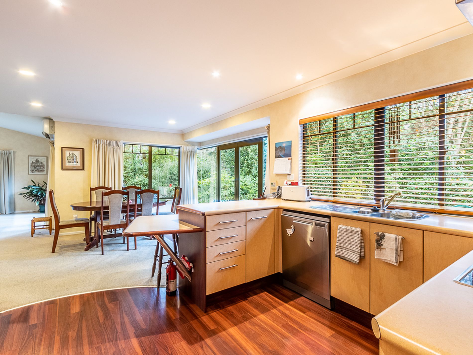
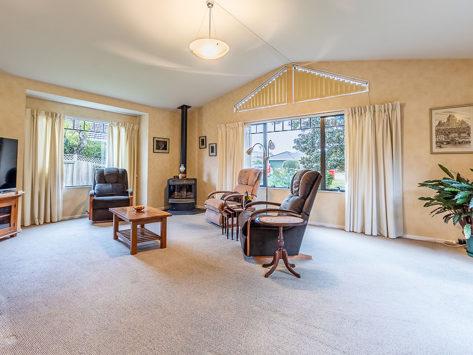
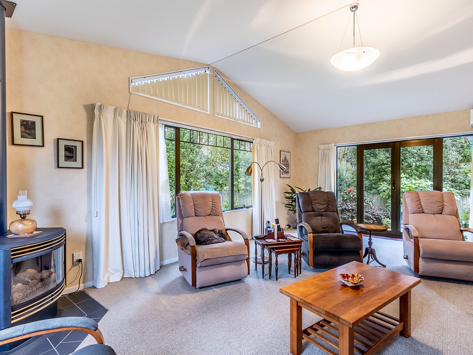
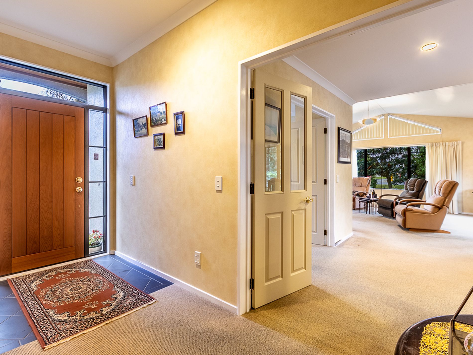

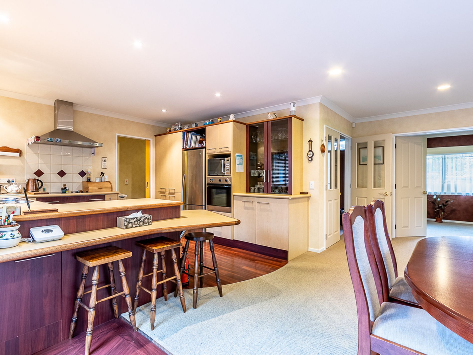
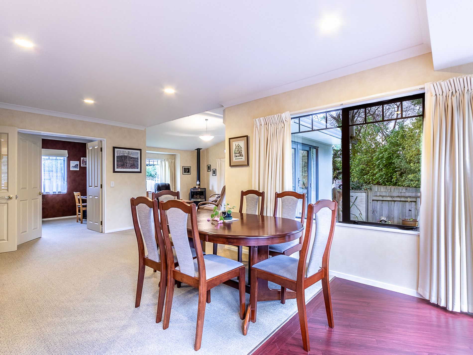
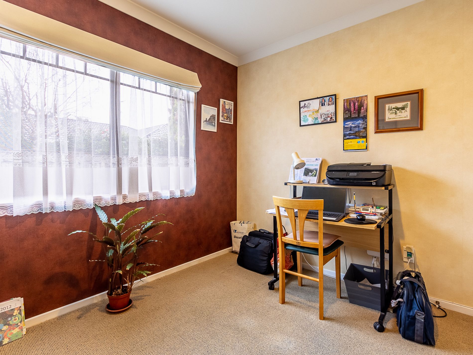
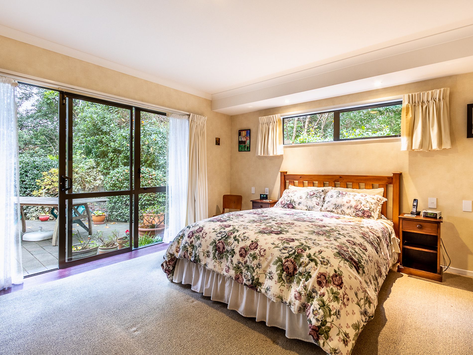
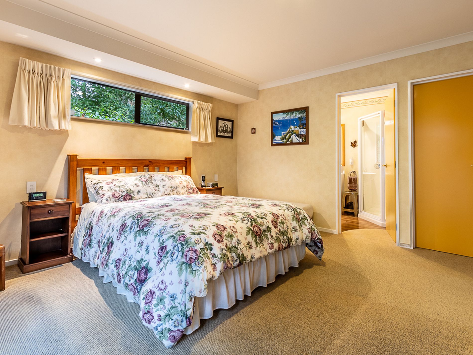
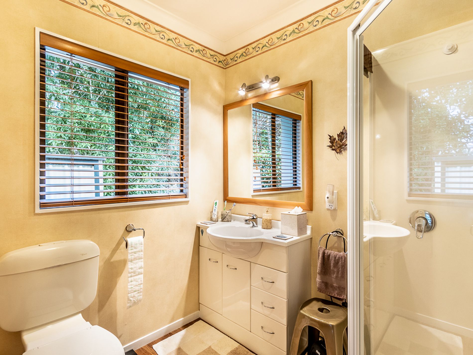

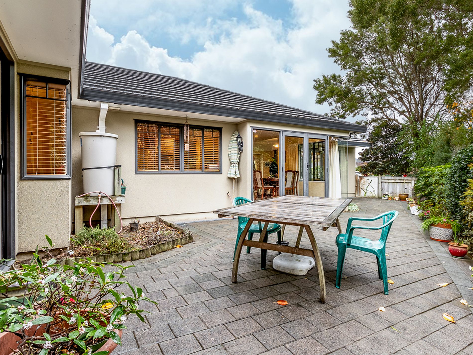
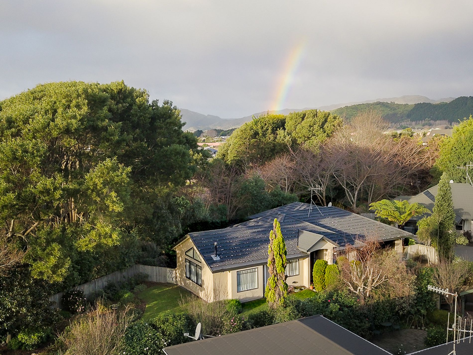
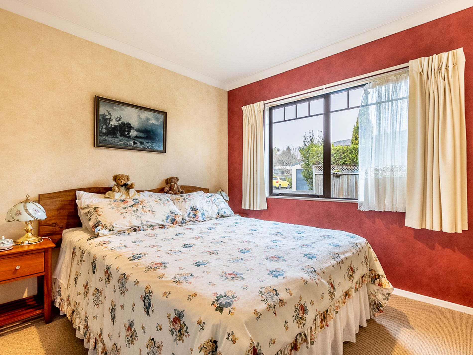
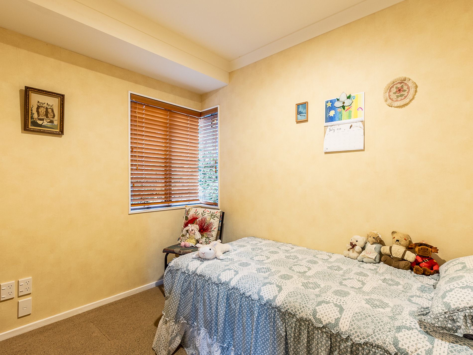
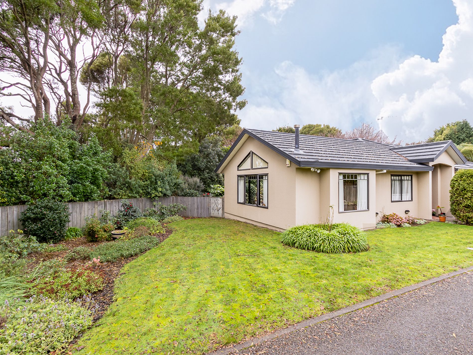
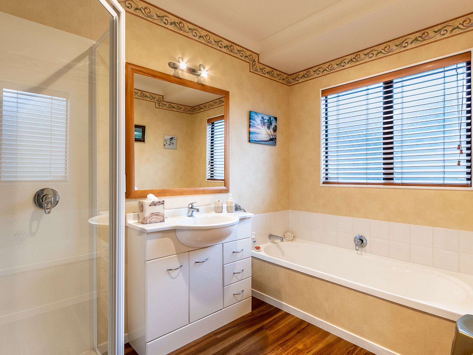
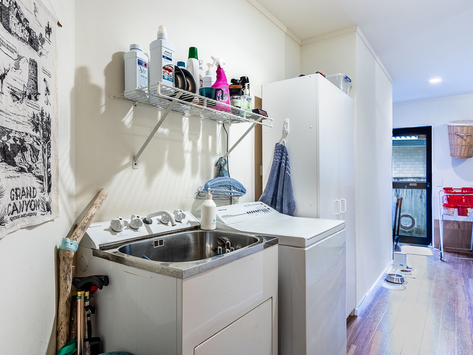
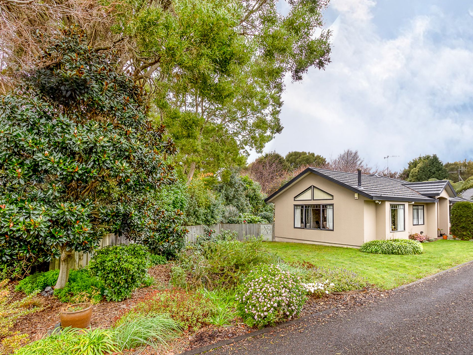

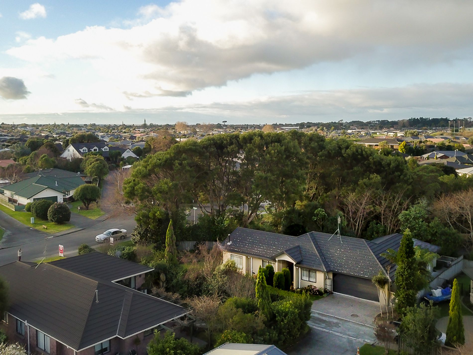
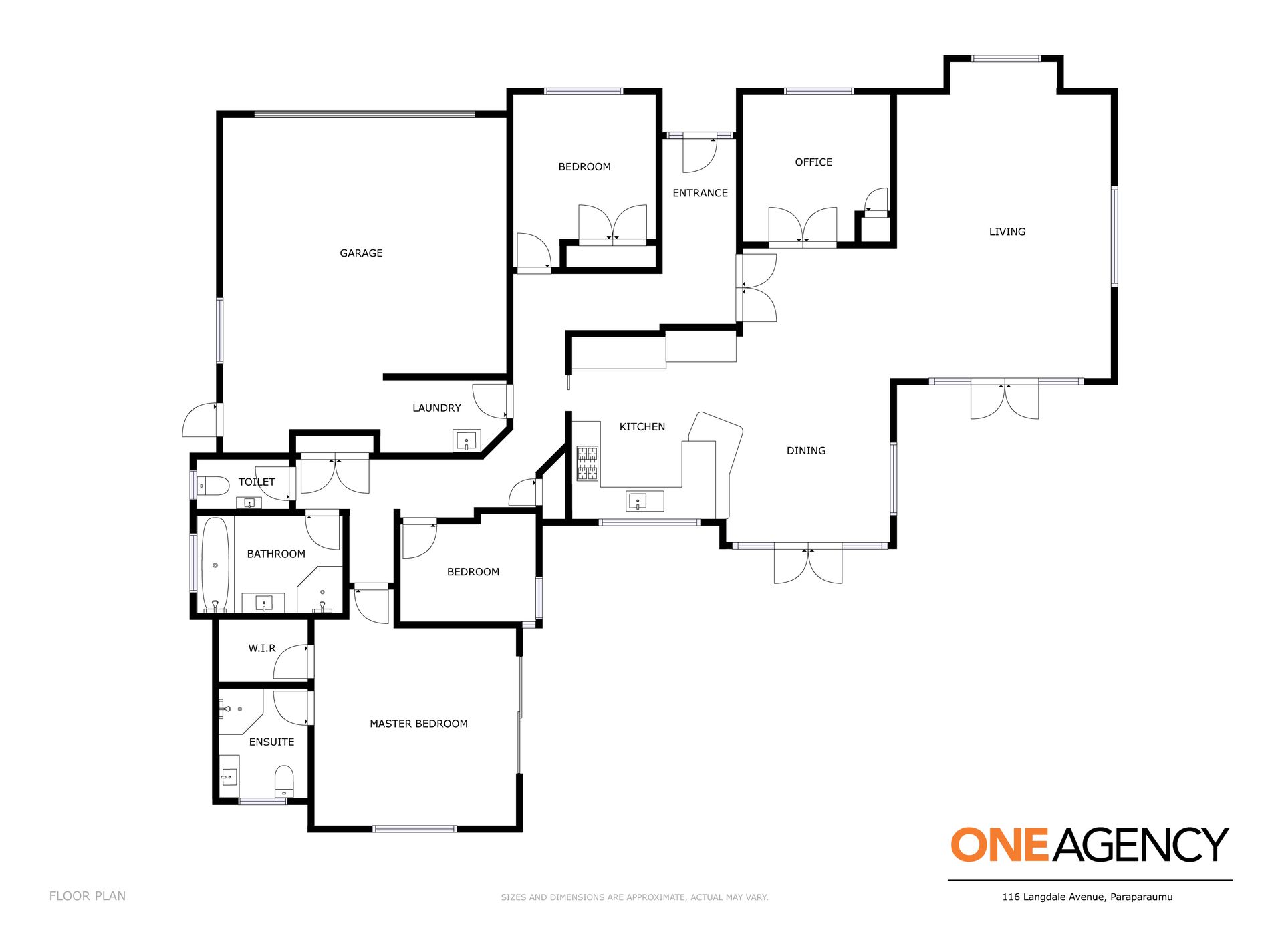





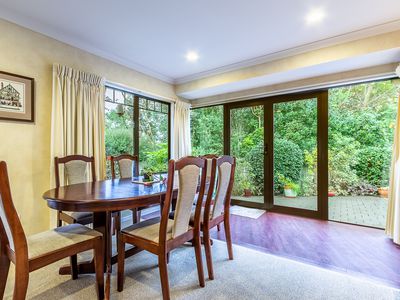






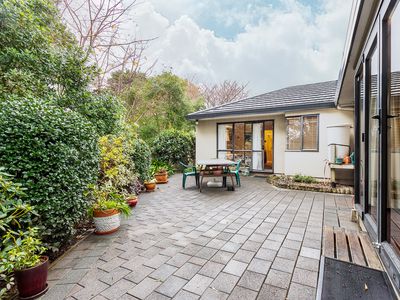








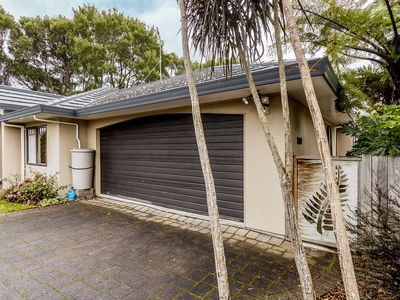


 1
1