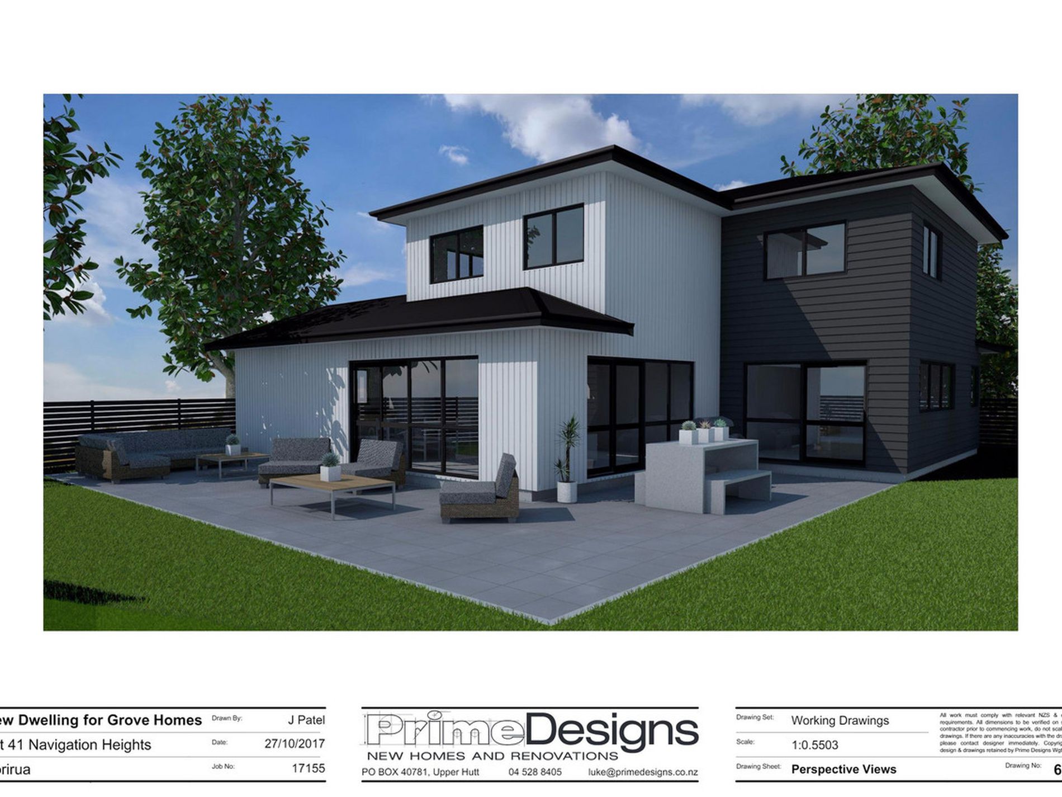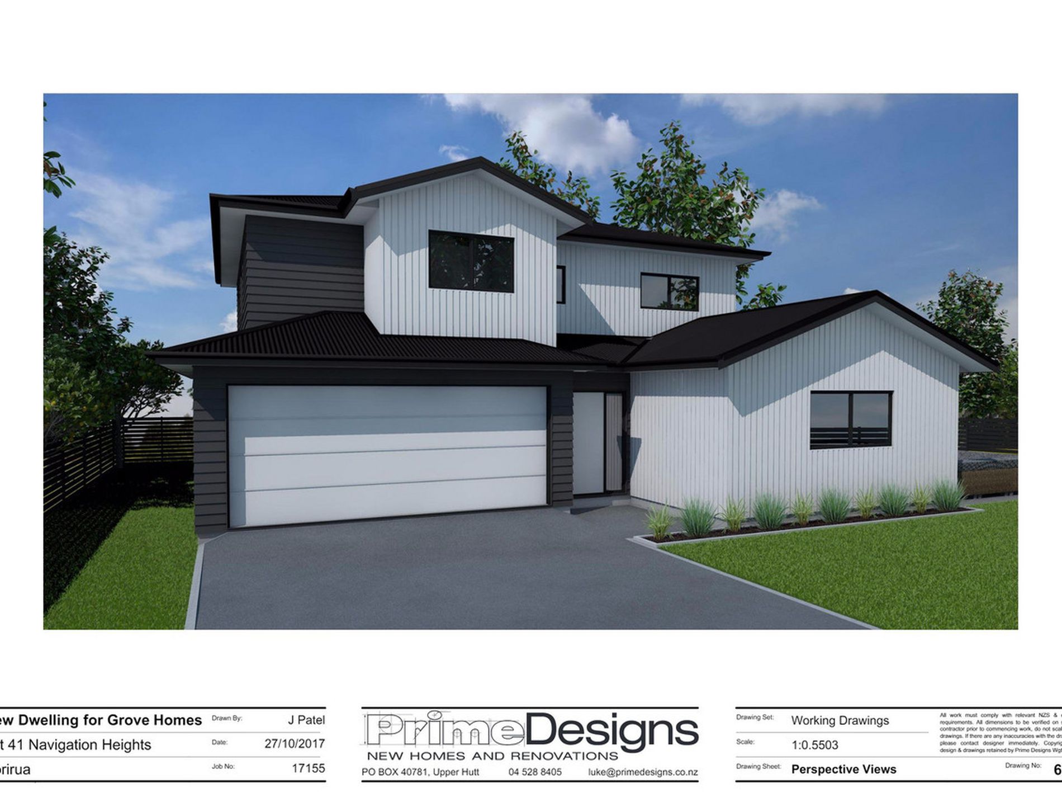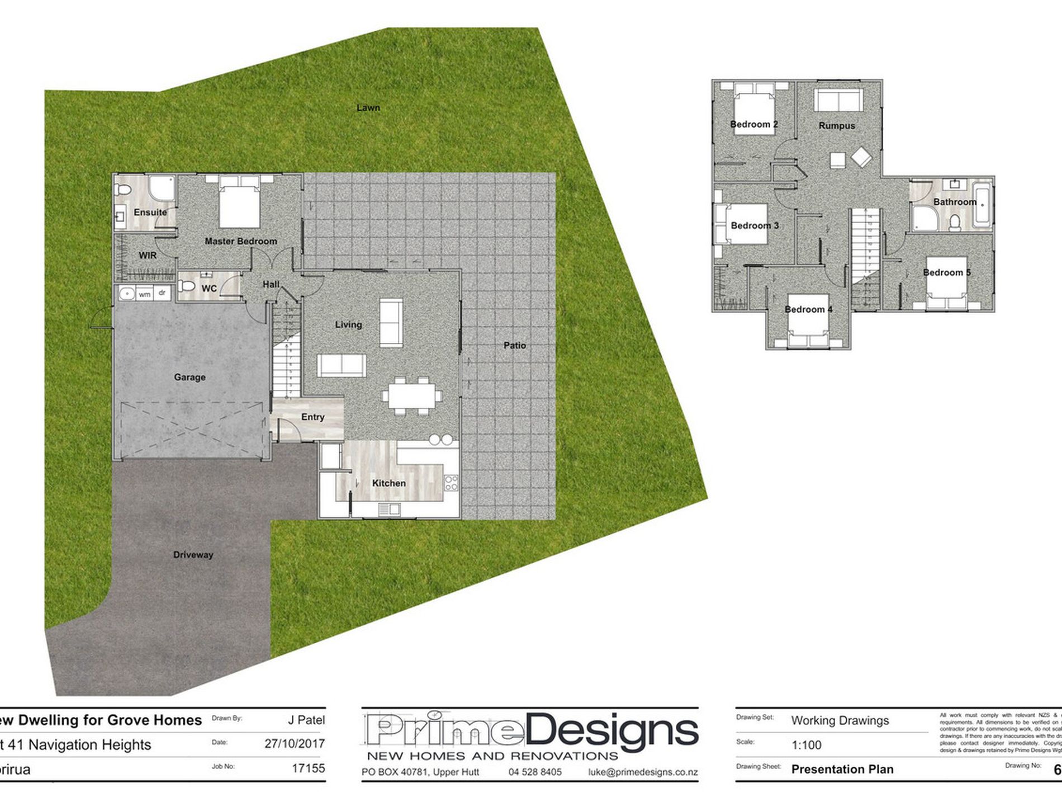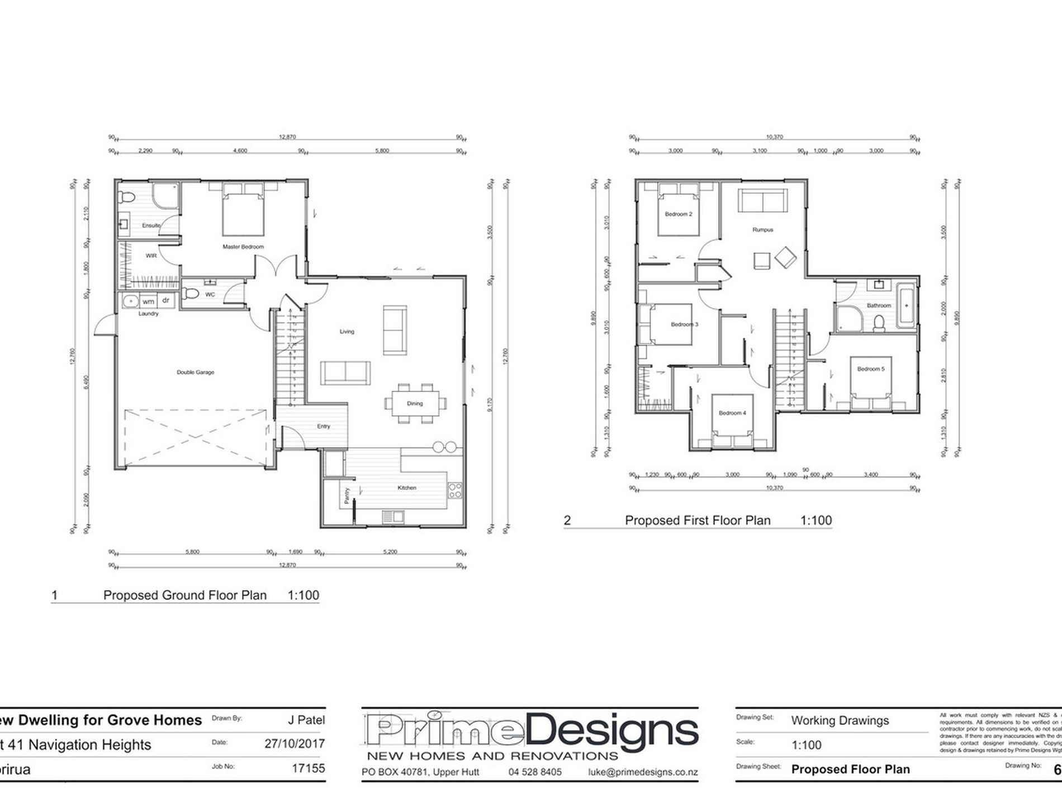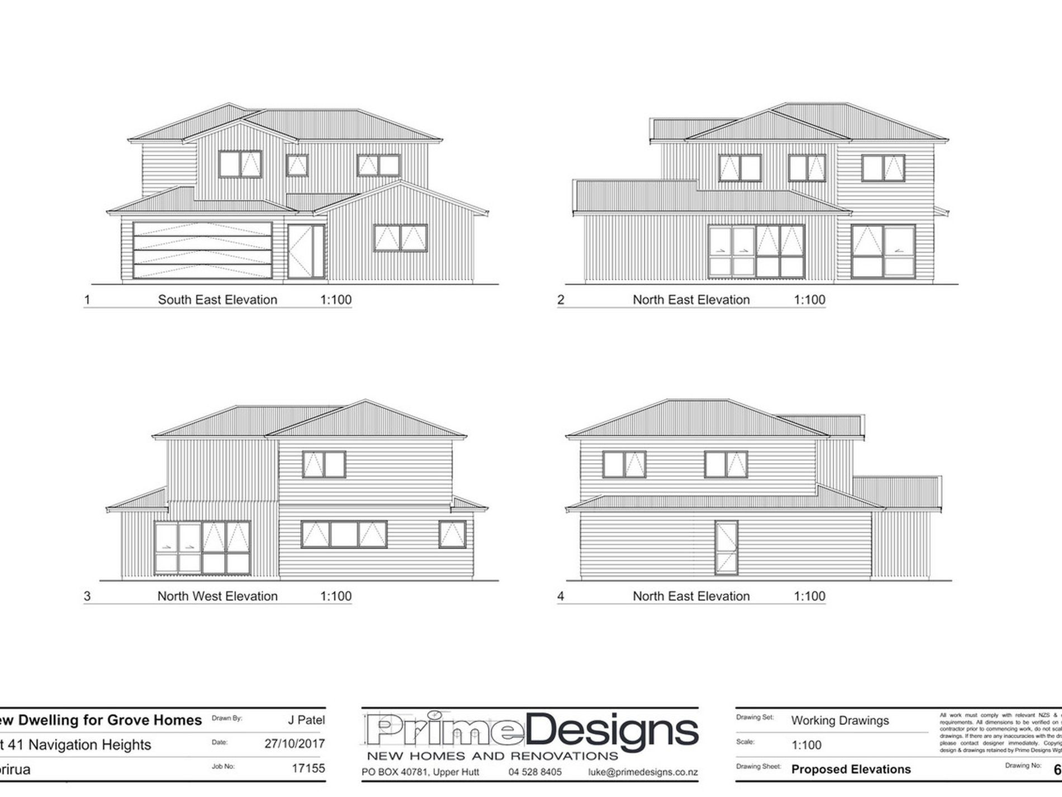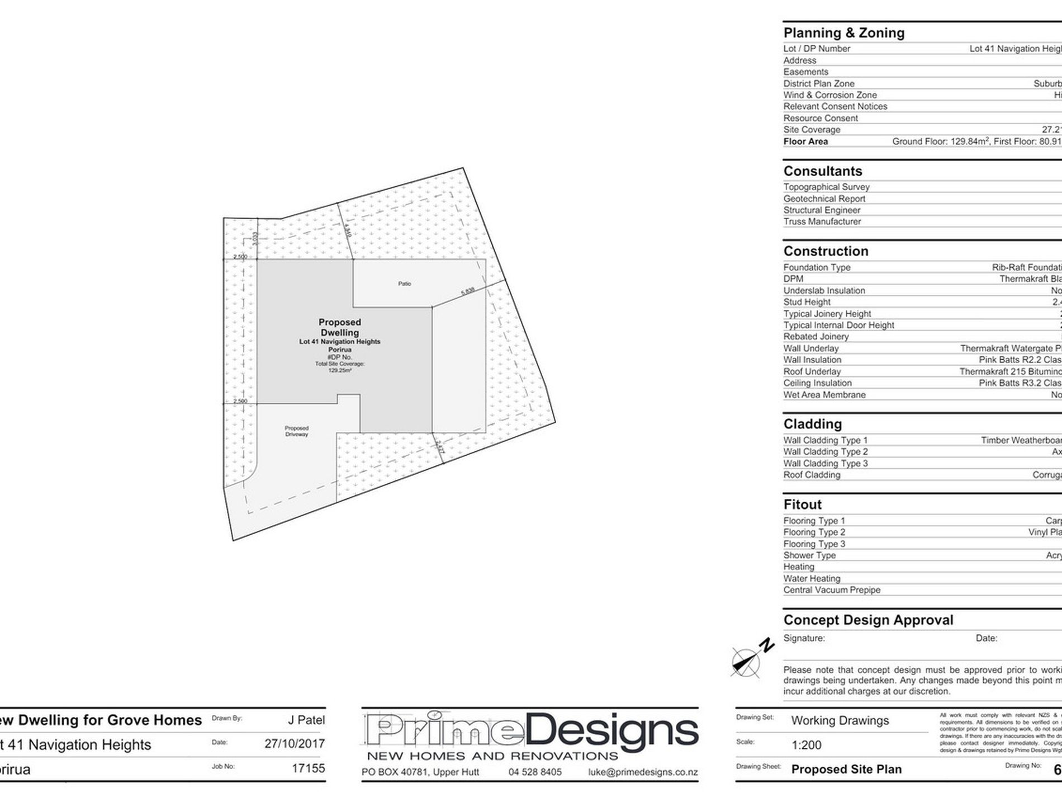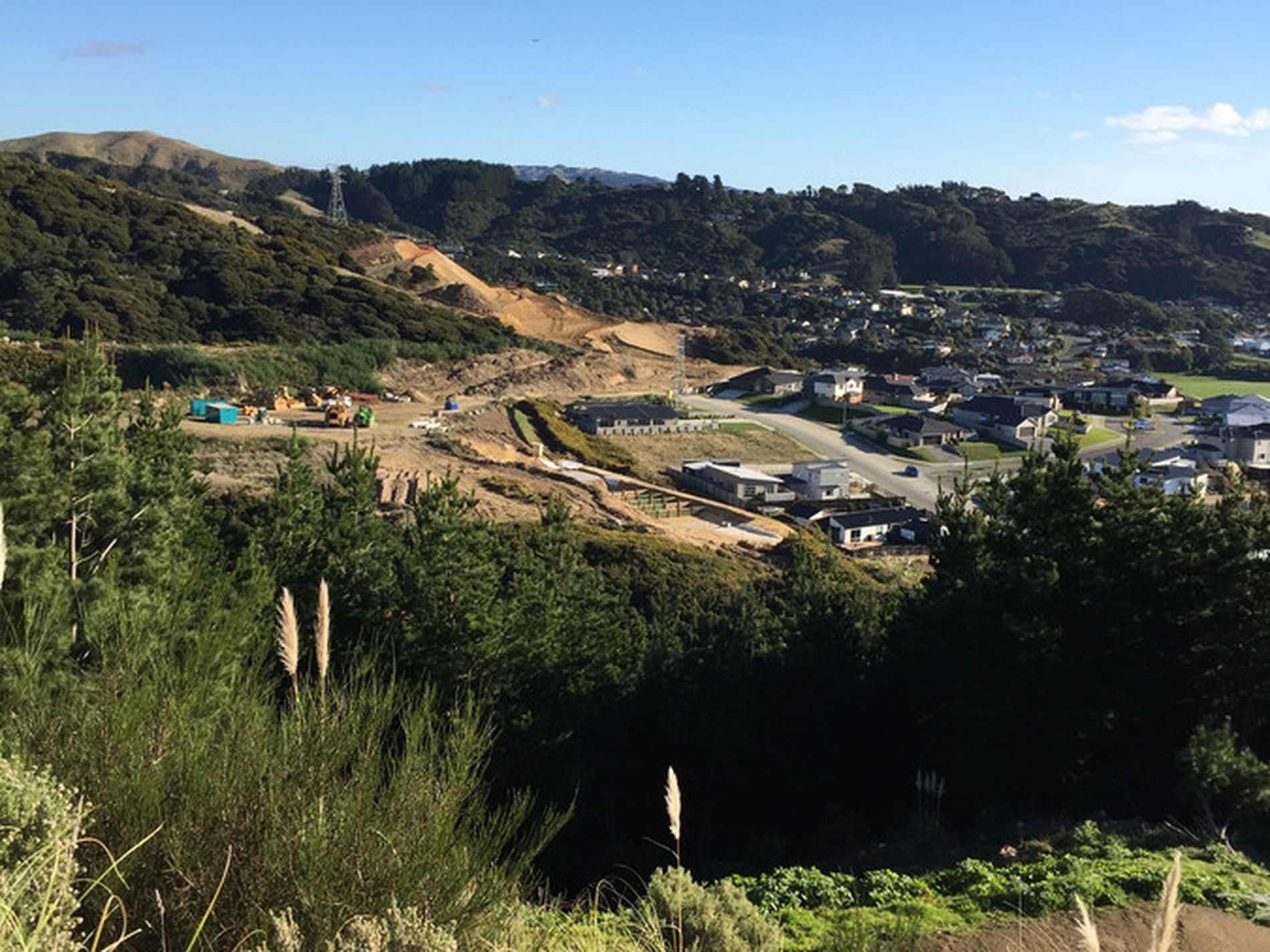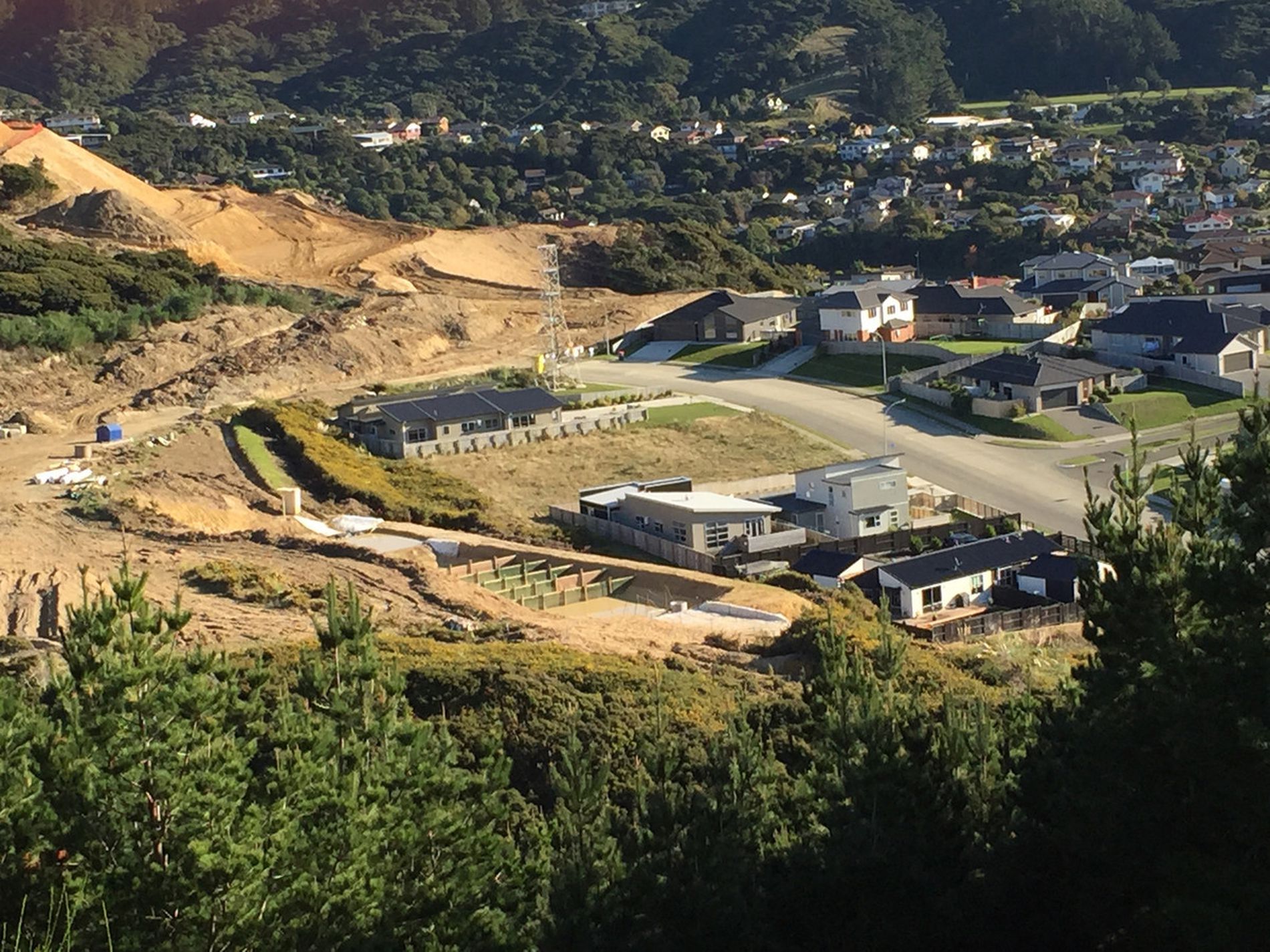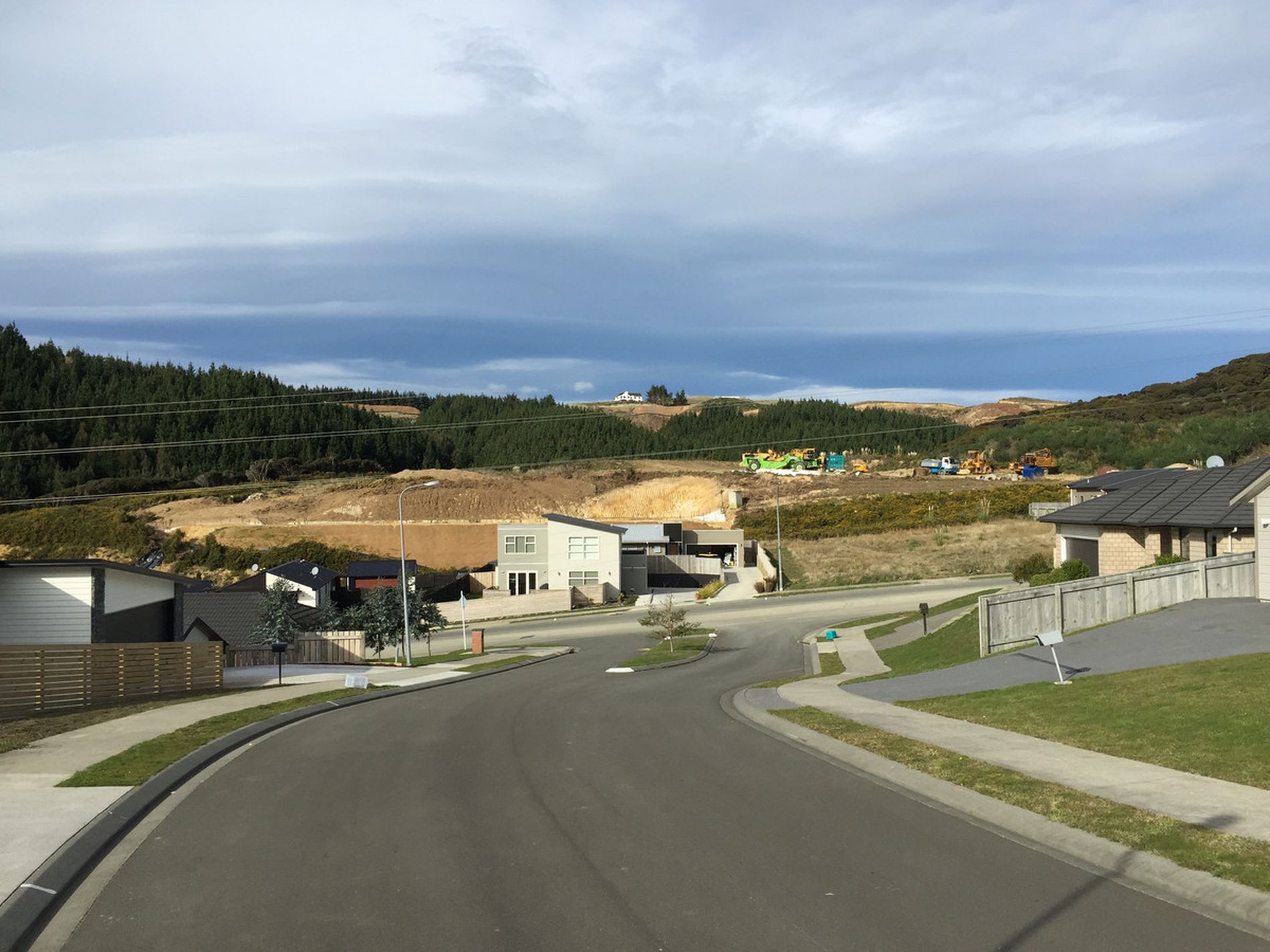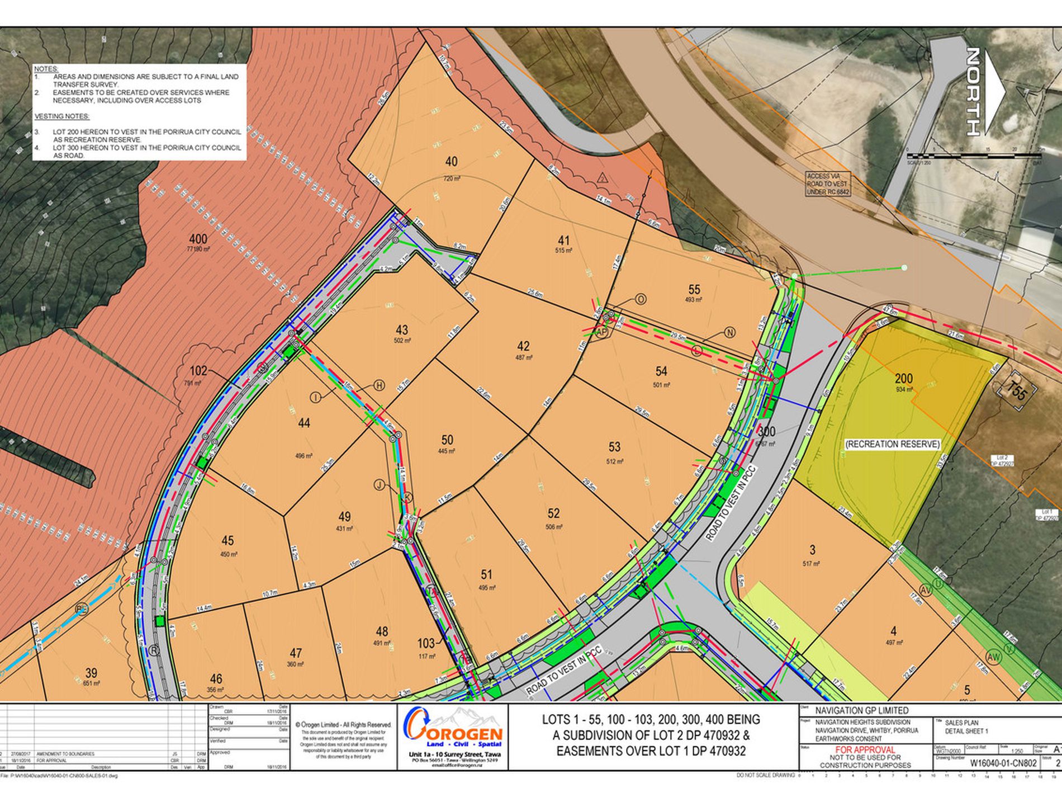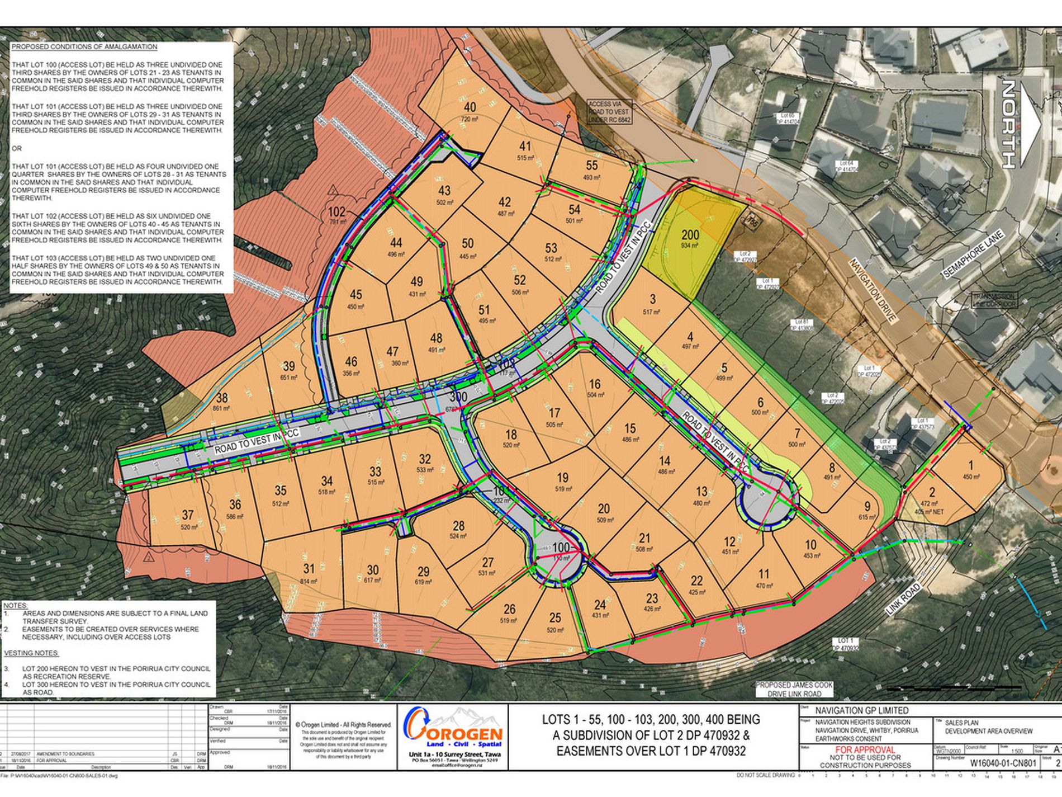A contemporary design with award winning A-Lign bevel back timber weatherboard combined with axon panel, this home oozes street appeal. Situated on a well-positioned, flat, North-West facing site, this home is designed for the discerning.
Not only will it look good with its high impact street appeal, the design takes advantage of its 210m2 footprint plus a generous size patio wrapping around the house from the kitchen to the master bedroom, situated on 515m2 section, with loads of sun, while leaving plenty of space for the kids to play. With 5 bedrooms, separate rumpus room and open plan kitchen/living/dining creates a sense of space and comfort youve always dreamed of.
Priced at $850,000 you are getting fantastic value for money with the following features included:
Engineered ceaser stone kitchen benchtop
Underfloor heating for tiled ensuite & bathroom
Wall mounted heat pump unit
Fisher & Paykel appliance package
Designer kitchen
Landscaping, driveway and paths are included in the contract price
For full specifications or additional information, call me anytime.
If required, we will also work with you to tailor the plan to your specific living requirements.
Rest easy with a 10-year Home First Builtin Builders Guarantee.
Please note: A Construction Loan is required for this opportunity. Title due first quarter 2018.
Marketed by Paul Charlett
Innov8 Ltd - Licensed under REAA 2008

