One Agency have found a One Level Living home in a quiet, picturesque street lined either side with manicured trees,creating a beautiful tranquil setting.
This easy accessible 200 square metre, 3 bedroom. 1 bathroom plus ensuite home, with the low maintenance tried and true cladding of brick and tile, has been the comfortable home for these owners for the past 10 + years. It is now time to move on and let someone else enjoy the close knit community that Waikanae is so well known for.
Come with me and explore whats on offer.
The welcoming foyer area is light and roomy, due to glass brick panels lining either side of the entrance way, leading into the open planned kitchen, dining and lounge. Bay windows in all of the living areas, allow the warmth of the all day sun . A patio, sun porch on the North-West facing, entices you to come and relax and enjoy the outdoors. During the winter months you have 2 heat pumps along with an HRV system .
Sweeping down the wide hallway, a separate toilet c/w hand basin plus a large bathroom , allow this home to accomodate the extras as the master bedroom has its own ensuite. Storage will not be an issue because of the massive room at the end of the hallway, containing shelving for blankets etc, and also a large workshop at the end of the garage has room for the Man Cave and all of his toys.
A smaller section for a keen gardener, pocket hankerchief lawns, so what are you waiting for? Come and view this property and see for yourself all the benefits that it has to offer.To be sold by a deadline Sale at 12 noon 25th February 2020 at shop 2, 23 Amohia street, Paraparaumu
Proudly marketed by Joy Cains and John Crocker
One Agency Kapiti Realty Ltd Licenced REAA 2008
AGENCY REFERENCE OAKR021219
Rateable Value: $630,000
Legal Description: Lot 42 DP 68444
Certificate of Title: WN36B/114
Rates: $3204.21
Age: 1990-1999
Chattels: Hob, Dishwasher, Range Hood, Fixed floor coverings, light fittings, window treatments, Garage Auto door motor and remote, Garden shed, Fixed tub, Heat pump, Heated towel rail, under sink waste disposal, security lights, TV aerial, Letterbox, clothesline, smoke alarms, security system, bathroom Fans, HRV plus water filter system, double oven
Cladding Material/s and Roof Material/s: Brick/Tile
- Balcony
- Shed
- Alarm System
- Broadband Internet Available
- Built-in Wardrobes
- Dishwasher
- Workshop

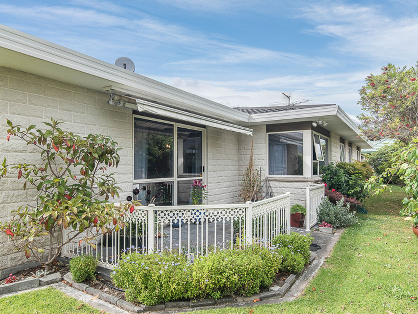
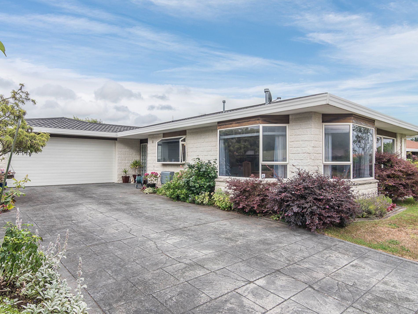
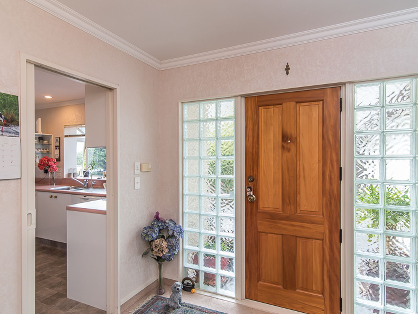
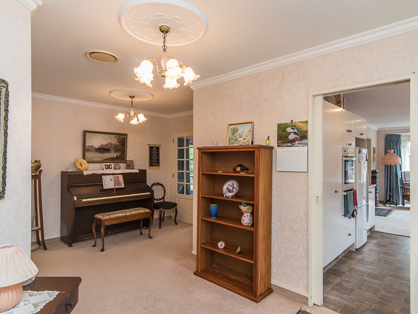
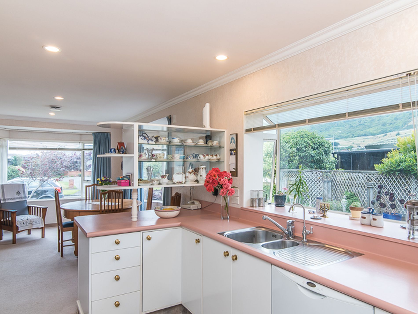
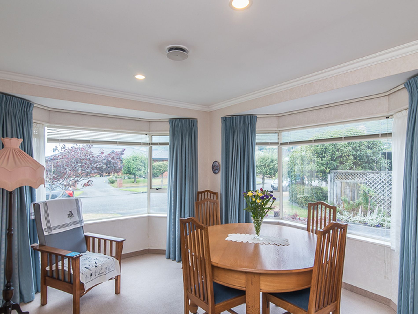
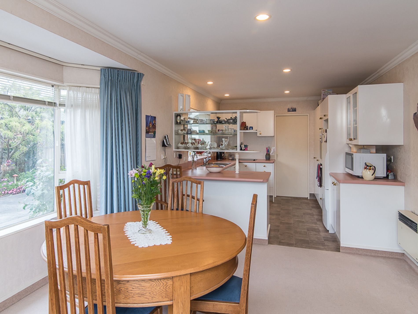
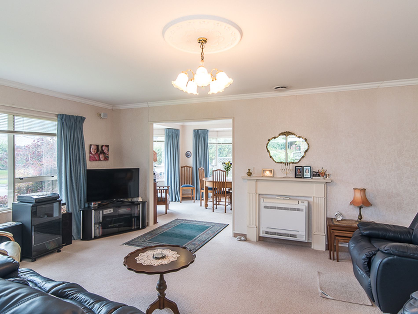
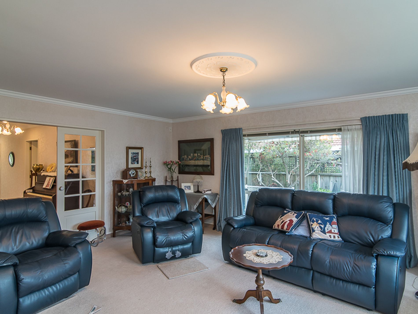
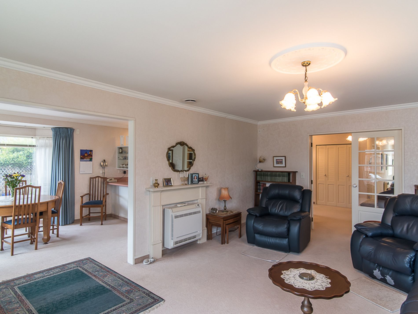

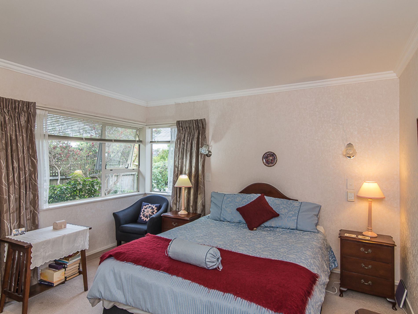
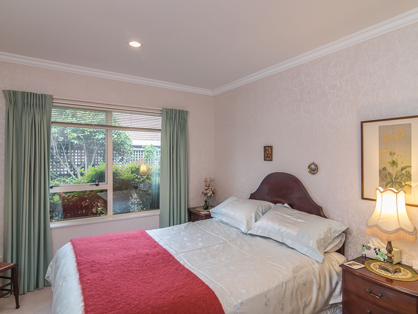
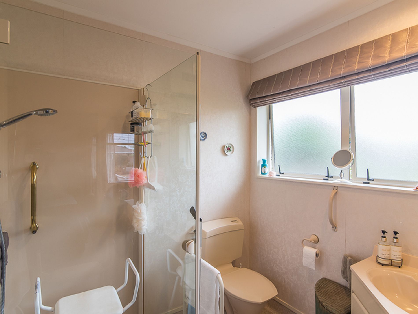
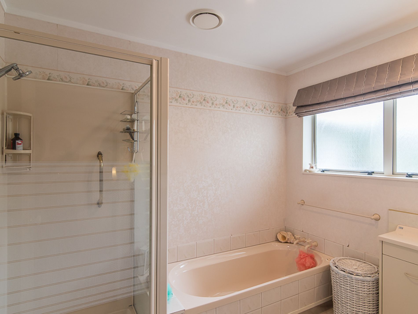
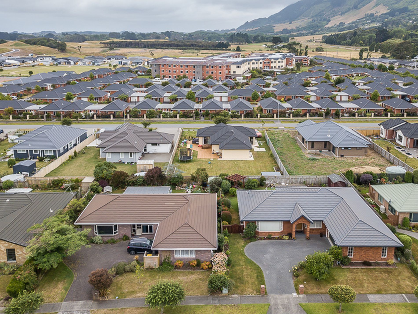
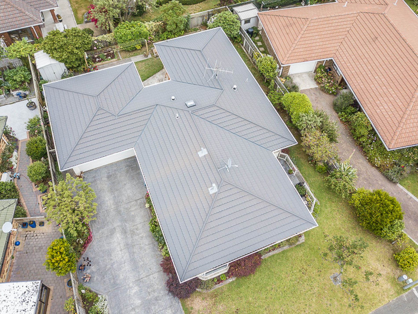

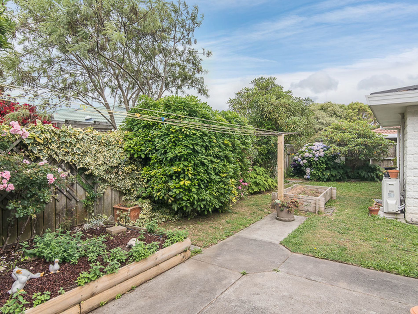


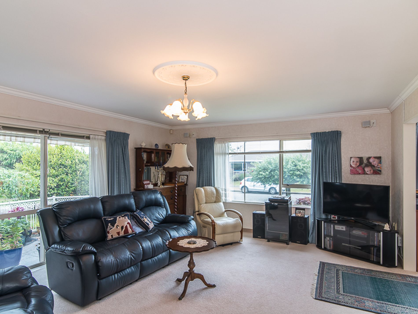
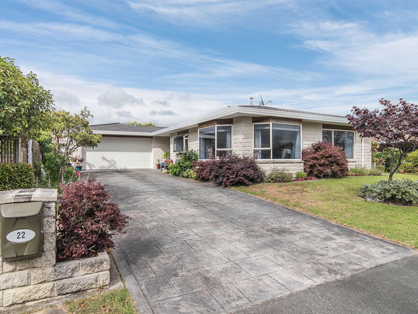
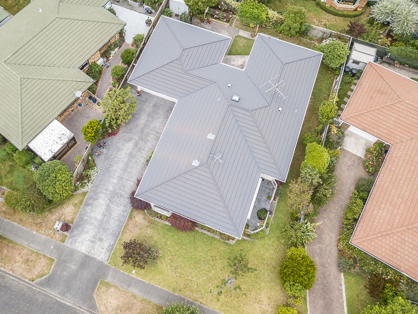

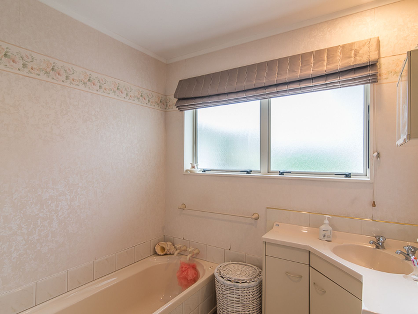











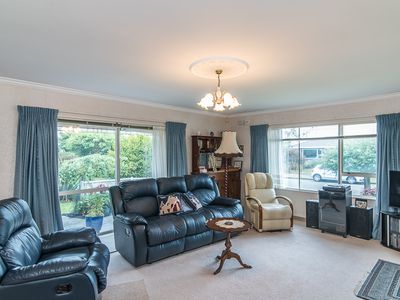






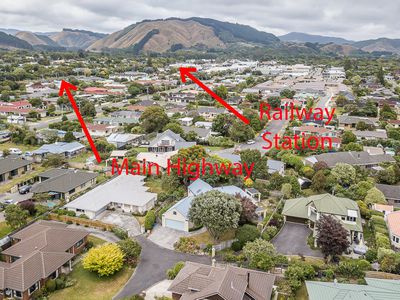

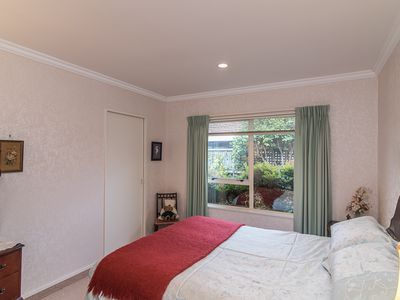
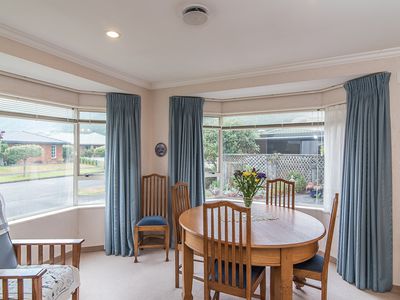



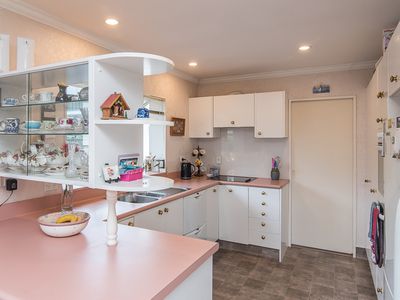

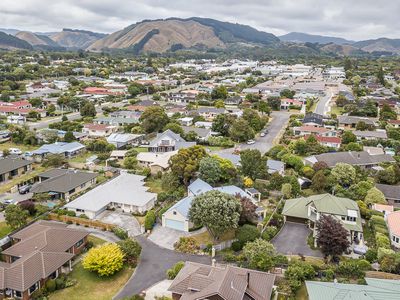
 1
1