Breath-taking, uninterrupted and a seemingly endless vista awaits! No need for the telly here as the big screen is right on your doorstep.
This much-loved family home has been well maintained and is available and ready to enjoy! If location, convenience, and great family living is important to you, this is the one you have been waiting for, sunny and private with spacious open plan living.
The back of the house finds a super entertaining area with a Kapiti Island backdrop and large patio, perfect for the BBQ and entertaining friends and family on those lazy Sunday afternoons. Add to that a large garden with an abundance of careful plantings to complete your very own suburban orchard with space to cultivate your own home-grown veggies or further enhance your landscaping skills on the huge 1204m2 section.
This property really does have it all, starting with a large living area with full length windows for great afternoon sun and a wood-burner to keep you cosy and warm in the winter. Clean lines and stylish layout, this homes newly renovated kitchen with breakfast bar maximizes on space and utilises every inch well. The ultra-modern but classic wooden flooring flows nicely into the lounge area and adds a touch of class with the rejuvenated interior throughout.
With three generous sized bedrooms, the master with ensuite and large wardrobe, there is plenty of space for the whole family, or visiting guests.
A separate and very stylish bathroom, laundry, and pantry/scullery completes the amenities.
If you have extra vehicles then you really are spoilt as the double ended garage gives plenty of space for the cars, the toys or a great little workshop for those that like to tinker.
Within close proximity to schools, shops, restaurants, beach and public transport you may even like to leave the car in the garage and check out the local amenities on foot. Viewing by appointment.
Contact me today for further information. Buyer Enquiry Over $799,000 - Ph Stefan Jasinski 027 249 0367
Rateable Value: $640,000
Legal Description: LOT 23 DP 43617
Certificate of Title: WN15C/1297 (Freehold)
Rates: $2,500.93
Age: 1970-1979
Chattels: Stove, Cooktop, Dishwasher, Rangehood, Fixed Floor coverings, Light fittings, Window coverings, Garage door motor & remotes, Heatpump, Wood burner, Heat Transfer kit, Heated towel rails, Bathroom fans, Hot water cylinder x2, Laundry Tub, Letterbox, Garden shed x2, Smoke detectors, CCTV Unit, Solar Unit.
Cladding Material/s and Roof Material/s: Concrete Tile & Brick

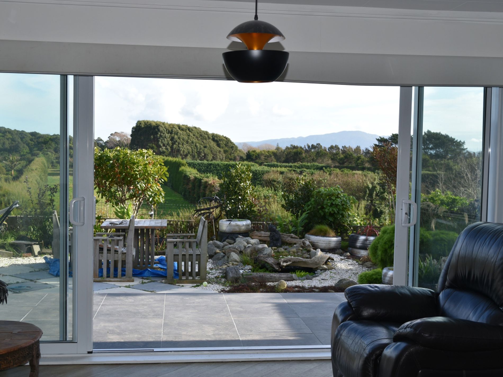
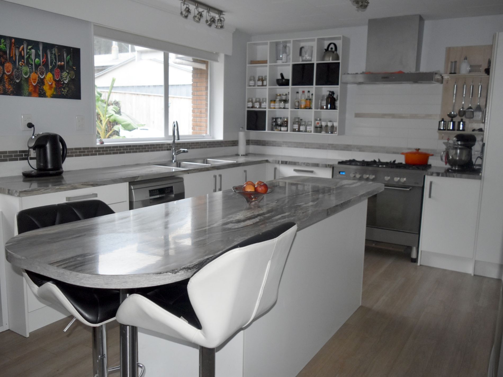
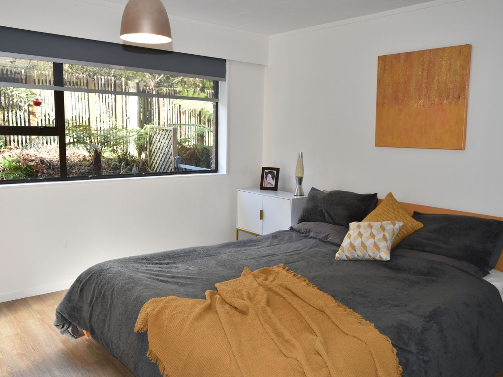
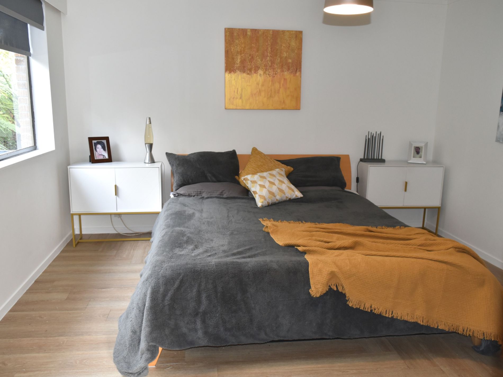
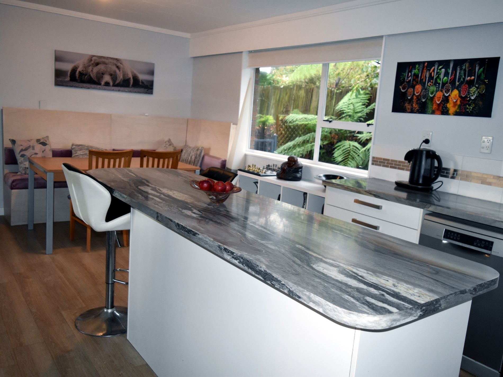
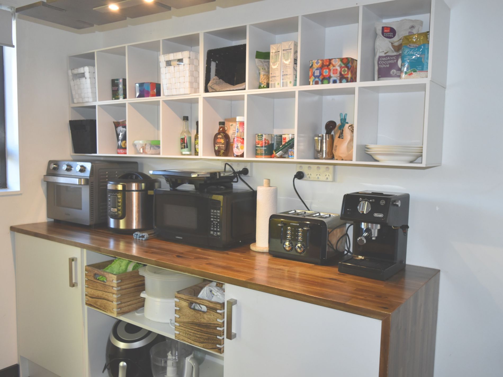
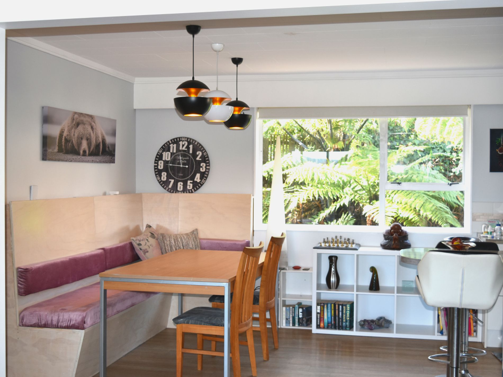
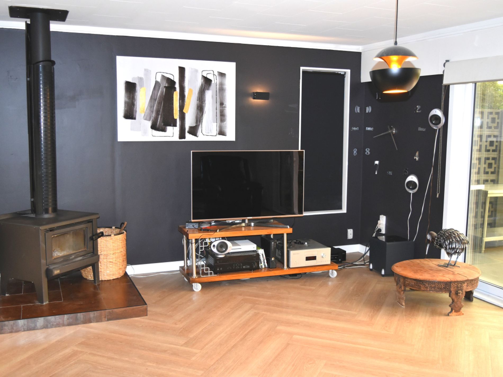
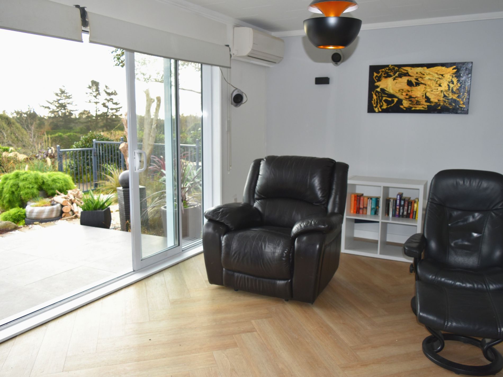
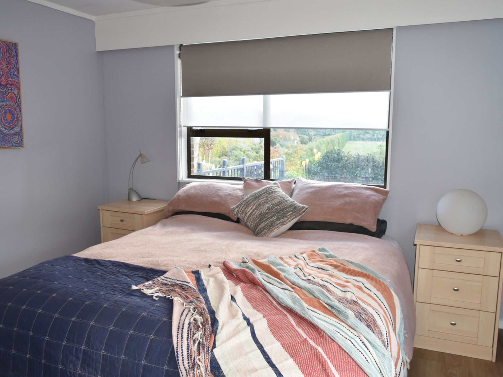
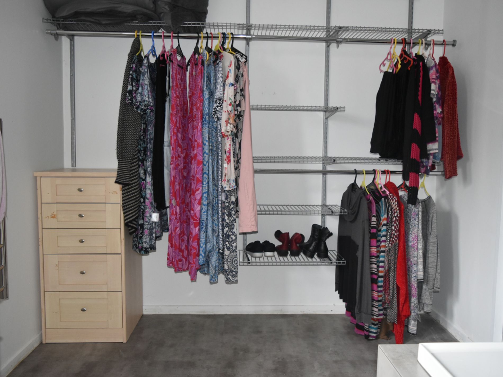
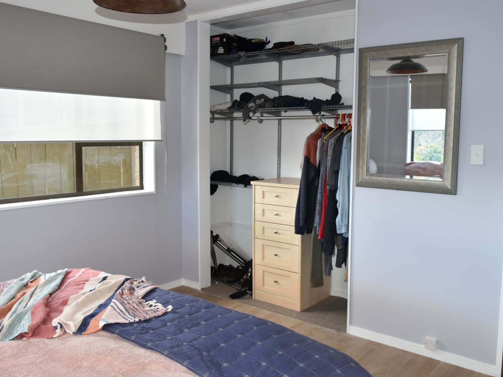
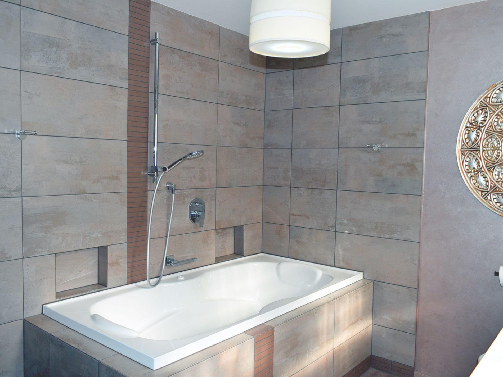
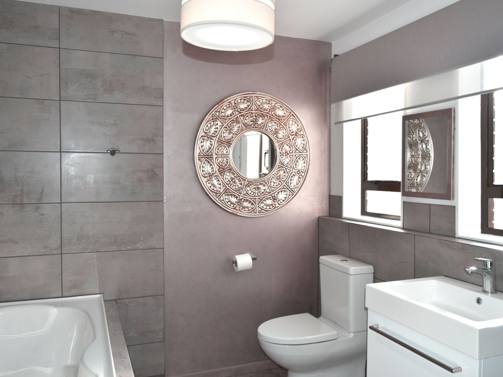
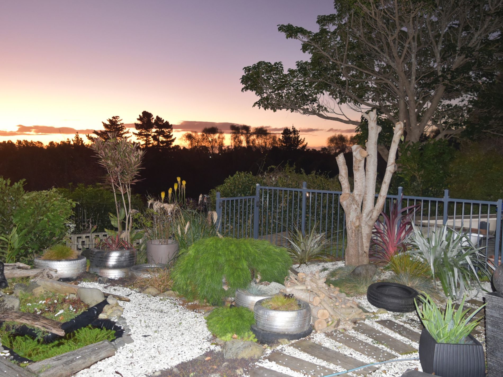
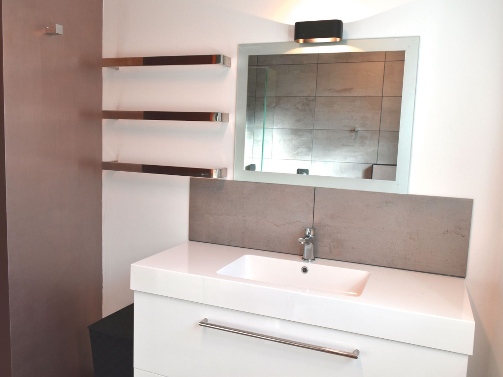
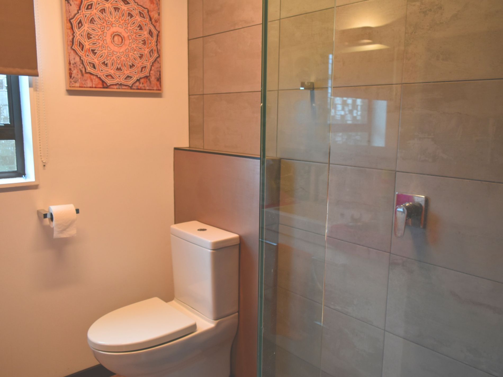

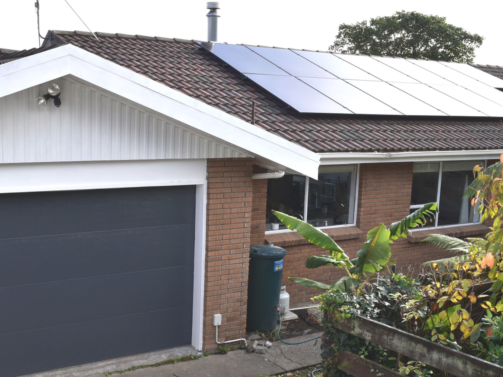
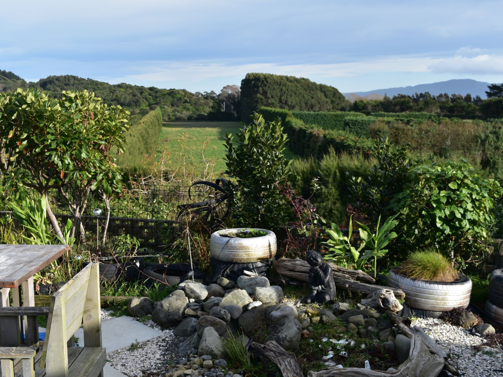




















 2
2