Safely set back from the street, on a private east/west-facing section, and with amazing bush
and water views, this character one-level home is a haven to cherish. It combines cosy
family living with all-day sun, in a peaceful and picturesque setting complete with daily visits
from Tui and Kereru.
Features include:
- 3 bedrooms with build-in wardrobes
- Modern open plan kitchen - family dining or 2nd living room
- Spacious separate lounge opens through French doors to a large, private decking
area – great for entertainment, barbeque with friends or relaxing, romantic evenings under the established grapevine.
- Modern family bathroom - with bath and separate shower
- Generous size workshop
- Excellent storage
- Beautifully landscaped section (1,225sqm), including a securely gated backyard that leads to a big fenced private lawn, small bird watching deck, glass house, gardens with native plants and trees – magic place for your kids to explore.
The property borders the Porirua Scenic Reserve.
- Drive on to a private car park with space for up to 5 cars.
Optimised for warmth and the cosy convenience - good insulation, heat transfer system,
heat pump, and wood burner.
Close to all amenities. Bus stop on the street. Less than 10 min drive to Porirua Mall,
cinema, train station, and SH1.
If you are looking for something very special - then look no further - this property definitely
has the WOW factor. Built in the 1950's and it has loads of character inside and out.
Come and see for yourself - this is a property you will be proud to own.
Viewing by appointment only.
Rateable Value: $620,000 (1 Sept 2019)
Legal Description: LOT 5 DP 18688
Certificate of Title: WN48C/13 (Freehold)
Rates: $4,579.53
Age: 1950-59
Chattels: Oven, Cooktop, Dishwasher, Rangehood, Fixed floor coverings, Light fittings, Window coverings, Heatpump, Woodburner, Heated towel rail, Bathroom fan, Hot water cylinder, TV Aerial, Letterbox, Clothesline, Garden shed, Smoke detectors, Heat transfer system.
Cladding Material/s and Roof Material/s: Weatherboard & Tile
- Air Conditioning
- Split-System Air Conditioning
- Split-System Heating
- Courtyard
- Deck
- Fully Fenced
- Outdoor Entertainment Area
- Secure Parking
- Shed
- Broadband Internet Available
- Built-in Wardrobes
- Dishwasher
- Floorboards
- Workshop



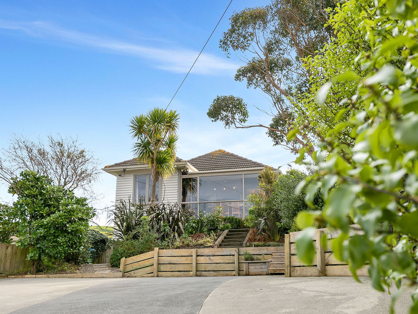
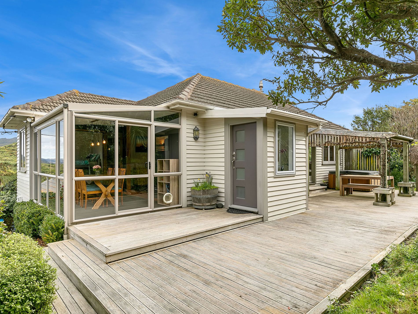


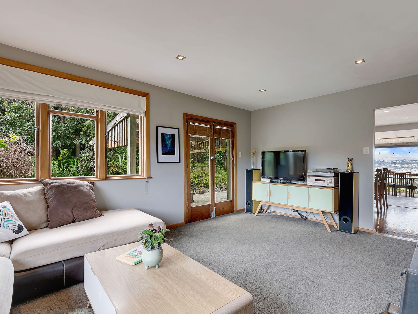
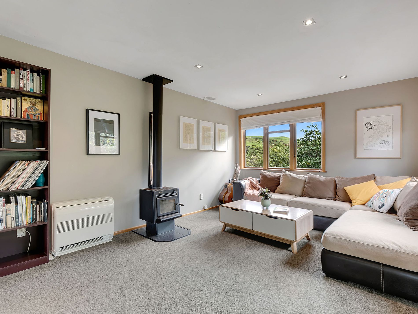
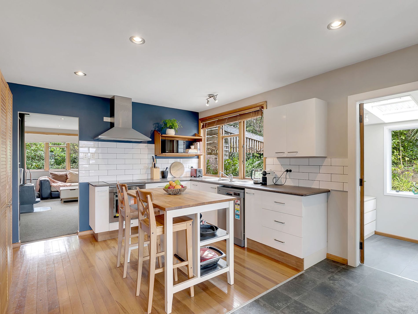


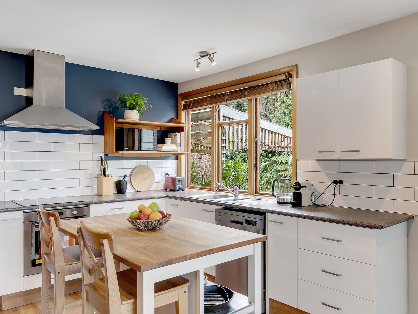

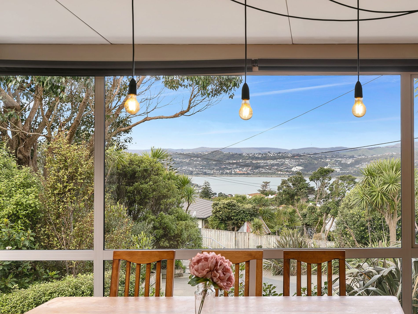

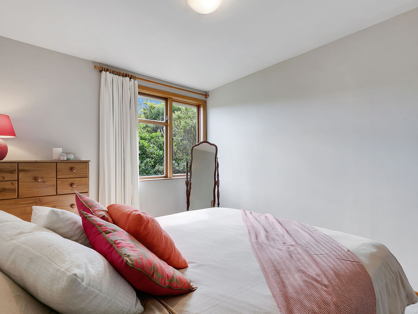

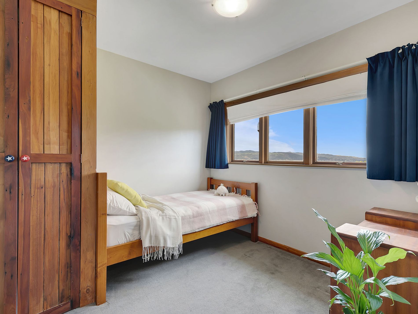

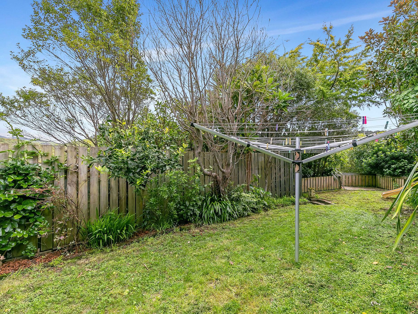

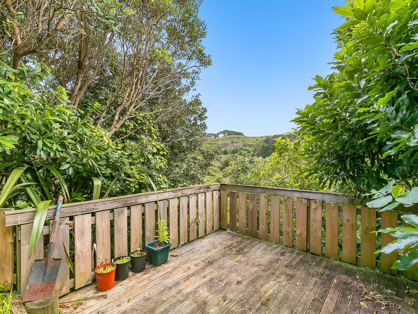
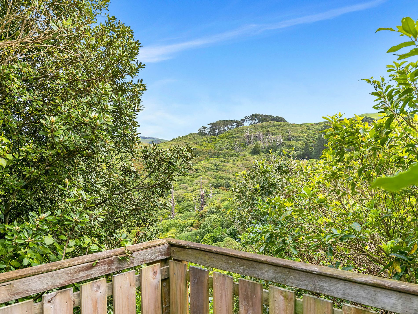





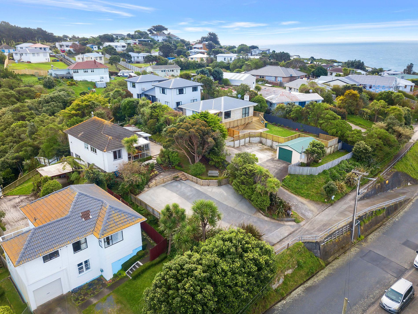
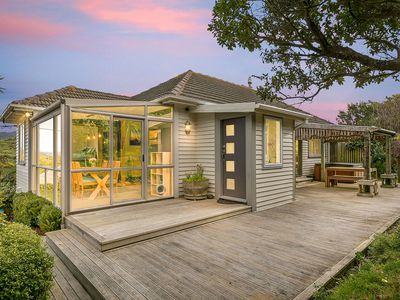
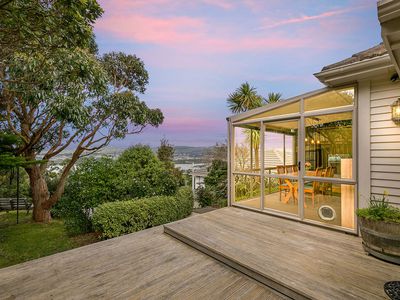


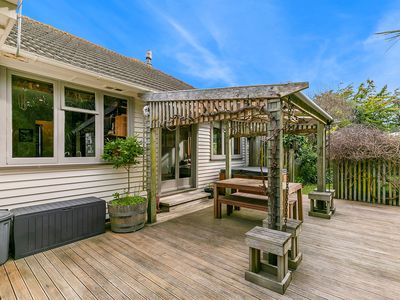
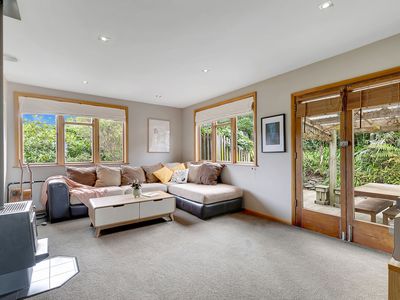



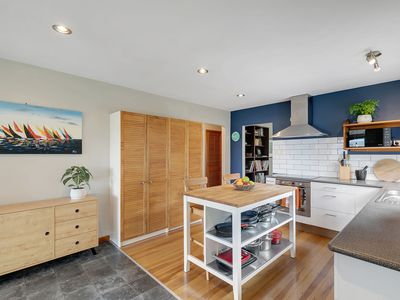
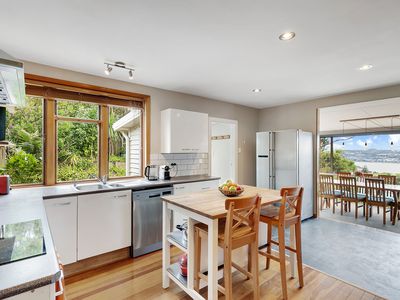

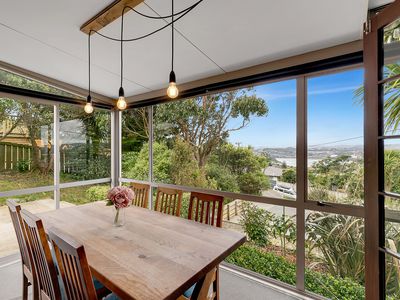

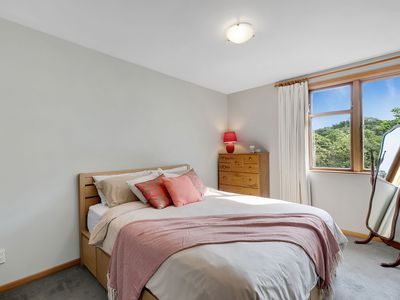

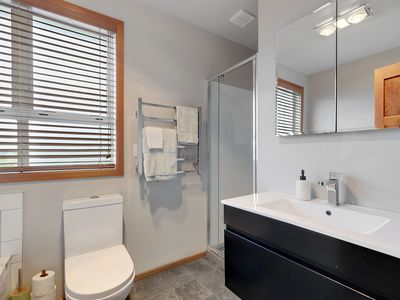

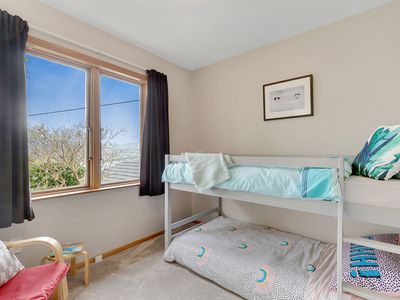

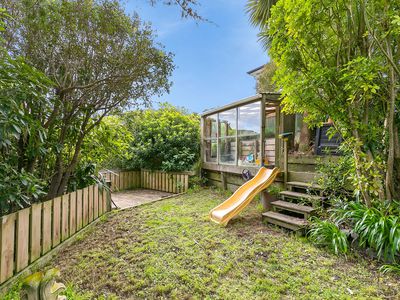


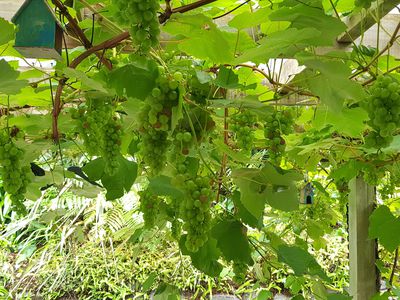
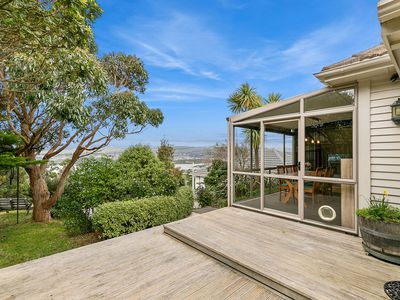
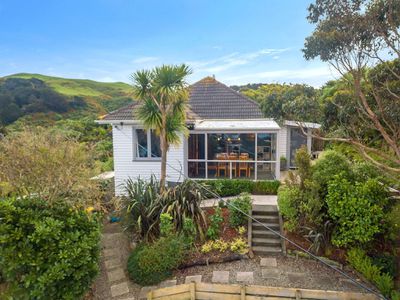
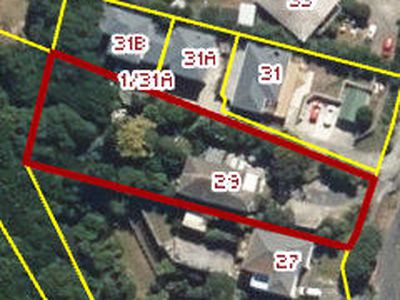
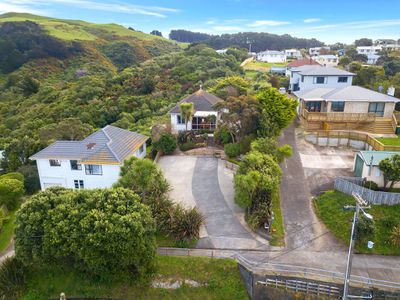

 1
1