A thoroughly funky home in city end Newlands that is bound to capture the hearts and minds of retro architecture enthusiasts who value sun, space and storage.
Resting effortlessly on the land and true to its early mid century style, it is built to a single level L shaped plan with expansive workshop and tandem garaging below. The 3 bedrooms + office run down the northern boundary and living spaces spill out to multiple outside living/entertaining areas to capitalise on sun aspect and time of day.
Far from being a time capsule of mid 1950s architecture the interior design is based in functionality and has stood the test of time. Spread over 170sqm and built to last having been clad in of one of the largest cedar/redwood weatherboard profiles we have seen. Recently repainted and carpeted throughout this home is ready to receive its new owners.
With a 809sqm section there is room to park the Camira, the Torana and the Commodore with ease and the garaging and work shop is complimented by the carport which has a roller door at the rear to provide access to the back yard. Only 2 minutes drive to the motorway so the capital city or Petone are both in easy striking distance depending on your work and social requirements.
For a large quality home in this price bracket there is seldom this much style and habitability on offer.
Seeing is believing so inspecting in person is recommended. Come to the open home or contact John Carpenter for private viewing options.
Rateable Value: $1,040,000
Legal Description: LOT 9 DP 14541
Certificate of Title: WN553/284 (Freehold)
Rates: $3,885.35
Age: 1950-1959
Chattels: Stove, Dishwasher, Rangehood, Fixed floor coverings, Light fittings, Window coverings, Heatpump, Hot water cylinder, Letterbox and laundry tub.
Cladding Material/s and Roof Material/s: Weatherboard and Iron
- Courtyard
- Deck
- Outdoor Entertainment Area




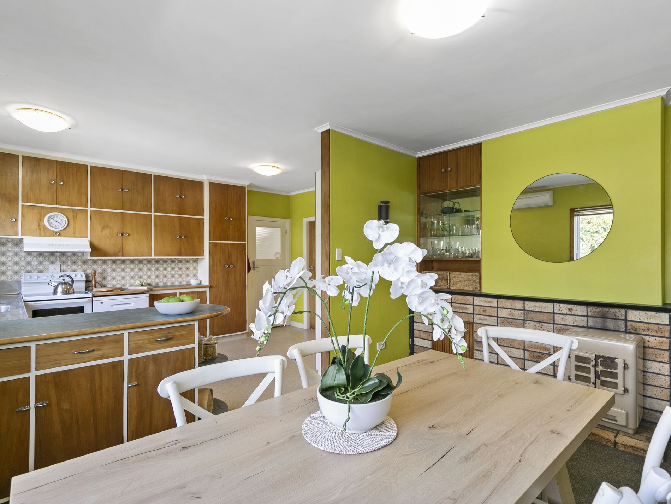
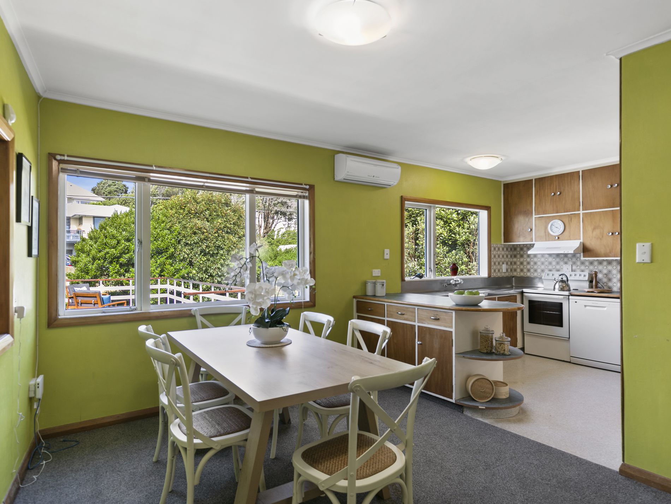
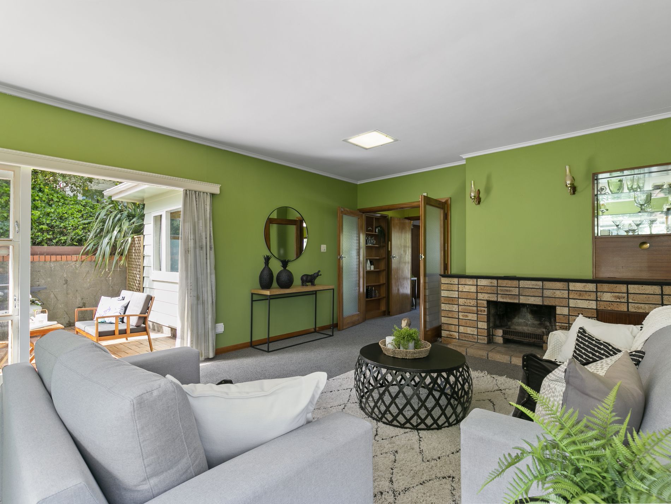



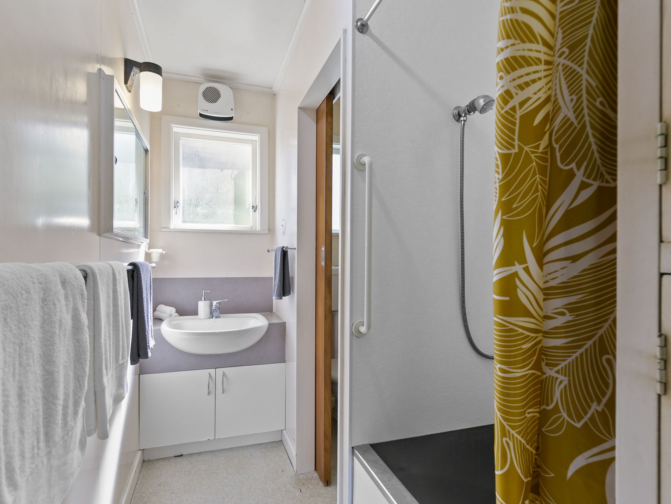
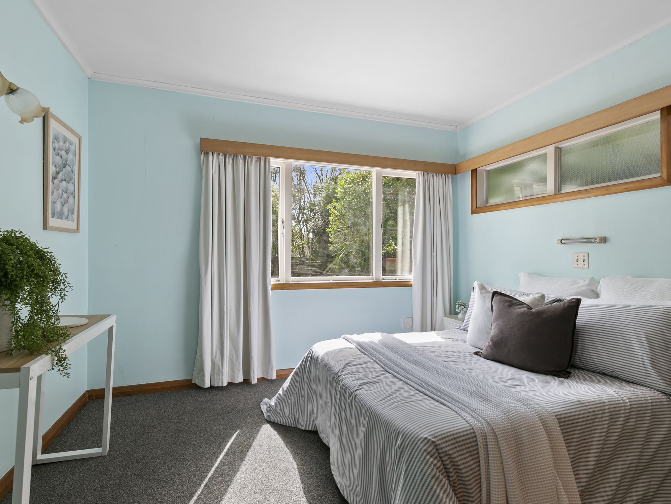

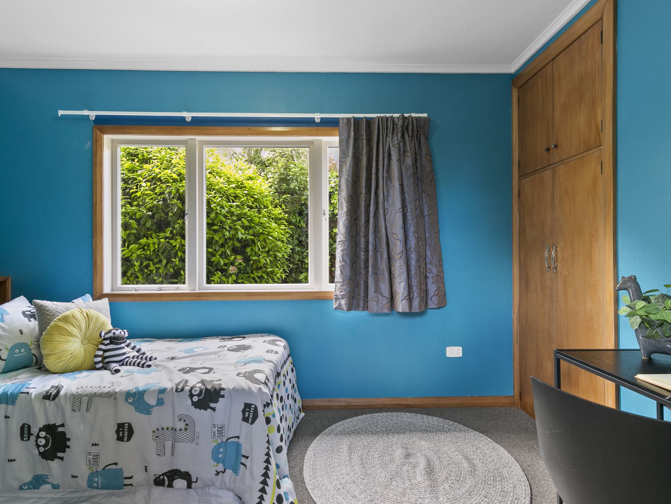
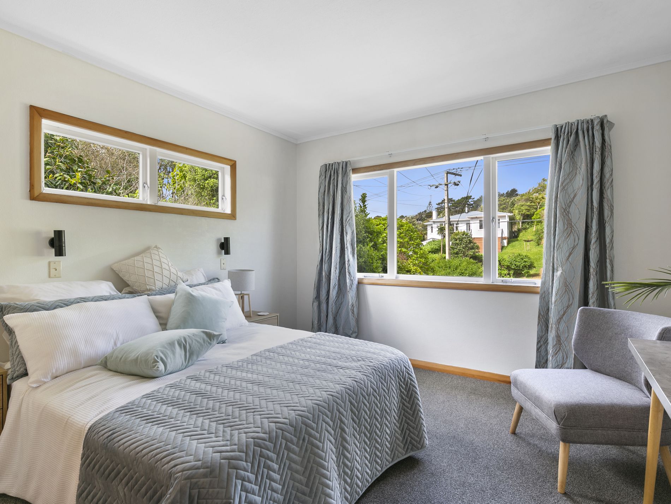





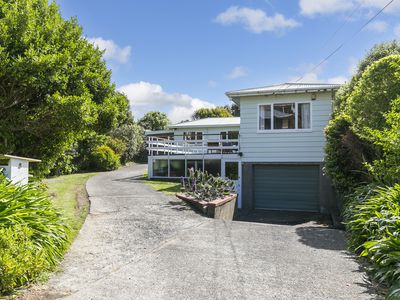
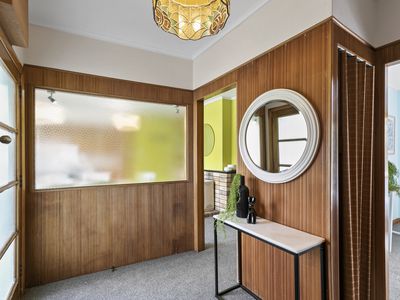
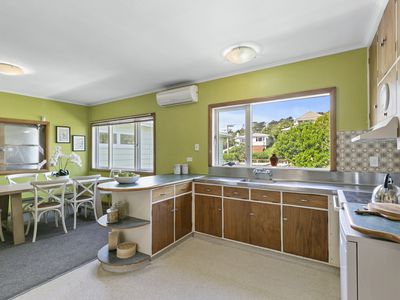



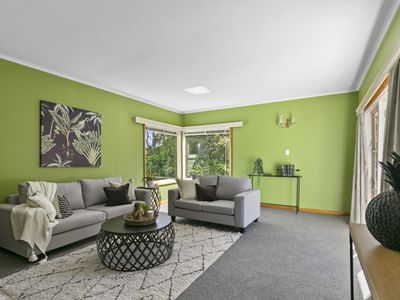
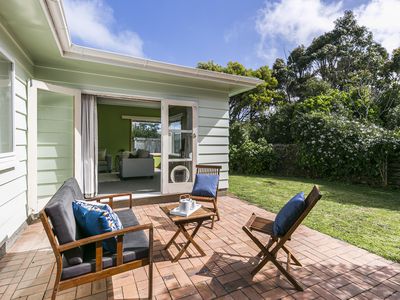
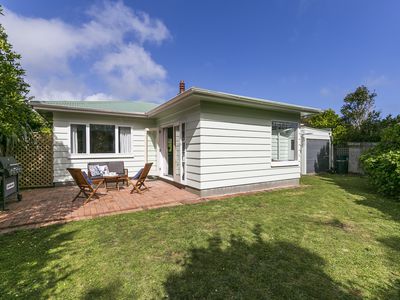


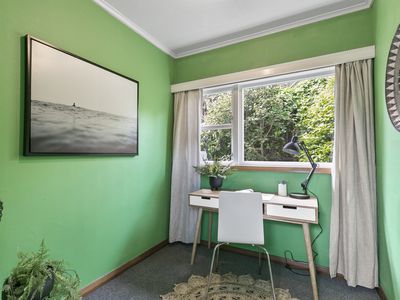


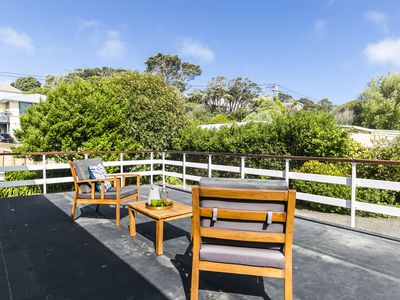
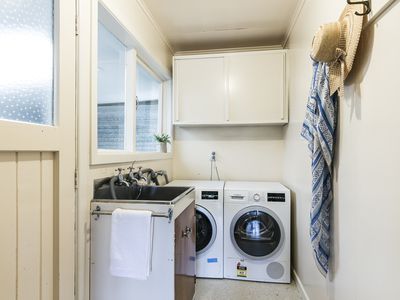
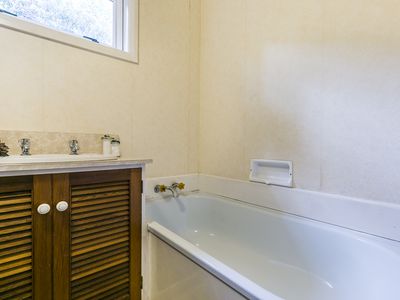
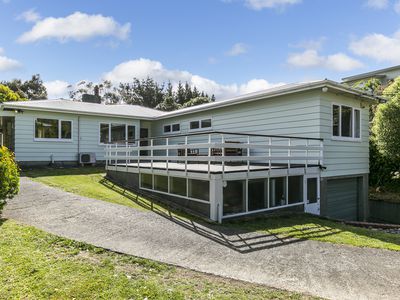
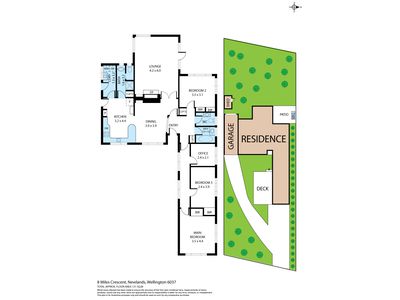
 1
1