Discover the perfect blend of space, style, and thoughtful design in this spacious family home, nestled at the end of a serene cul-de-sac within walking distance of the renowned Redwood School.
Designed for harmonious living, the home boasts separate, spacious living, parquet dining and kitchen areas that flow seamlessly into each other. Ideal for family meals and entertaining guests, this layout ensures a connected and welcoming atmosphere.
Entertainment takes centre stage in the dedicated rumpus room, featuring a retro bar. Whether hosting game nights or simply seeking a tranquil retreat, this space is designed for relaxation and enjoyment. A cozy library beckons for quiet reading escapes, while a music room awaits the musically inclined, providing a space to let creativity flourish. There is plenty of space for a home office too.
Prioritize safety with a fully fenced, easy-care section. This secure space is perfect for children's play and pets to roam freely, offering peace of mind for the whole family. Experience the convenience of internal access to the garage, ensuring sheltered parking and additional storage space for your everyday needs.
Four well-appointed bedrooms, provides ample space for the entire family to unwind and recharge. Each room has a double wardrobe and offers a personal haven for every member of the household.
Stay comfortable in every season with a HRV system and two heat pumps. These features guarantee a pleasant and climate-controlled environment, making every day a delight and look out the windows at the most spectacular kowhai tree, listen to tuis sing their sweet song, and watch keruru soaring in the skies above.
Don't miss the opportunity to view this home. Get in touch for further information and embark on a journey of envisioning the countless possibilities that await your family in this exceptional residence.
Building and LIM report available
VIEWING BY APPOINTMENT ONLY
Rateable Value: $1,260,000
Legal Description: LOT 6 DP 28232
Certificate of Title: WNF3/363 (Freehold)
Age: 1960 - 1969
Chattels: Wall oven, Cooktop, Dishwasher, Range hood, Fixed floor coverings, Light fittings, Window coverings, Garage door motor & remote, Heat pumps x2, Heated towel rails x2, Bathroom fan, Hot water cylinder, Laundry tub, TV aerial, Letterbox, Clothesline, Smoke detectors, DVS.
Cladding Material/s and Roof Material/s: Weatherboard / Tile & Iron (underneath)


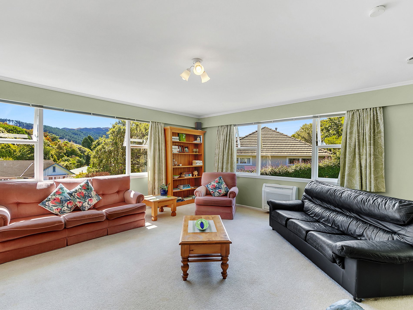
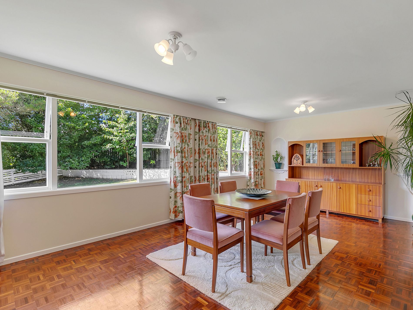





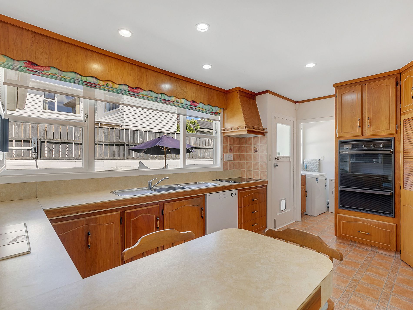










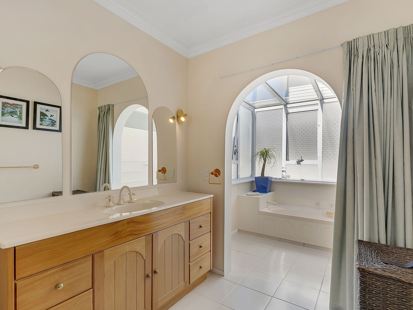








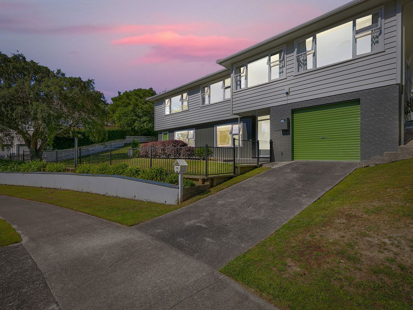
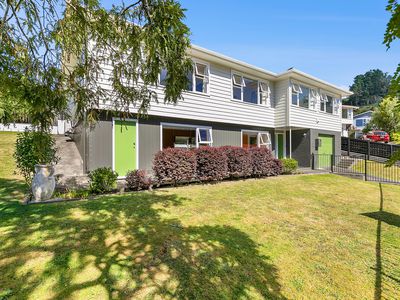


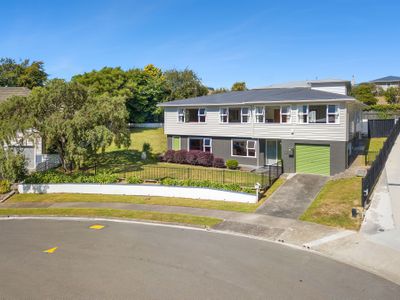
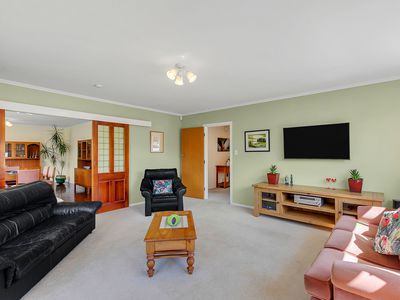
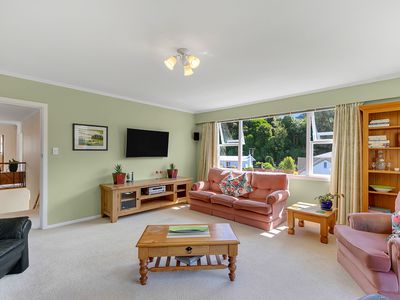
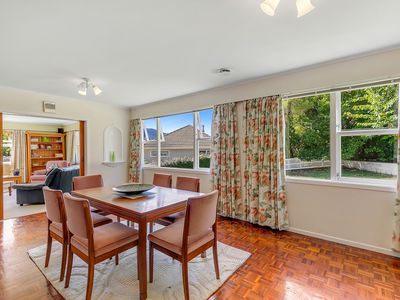
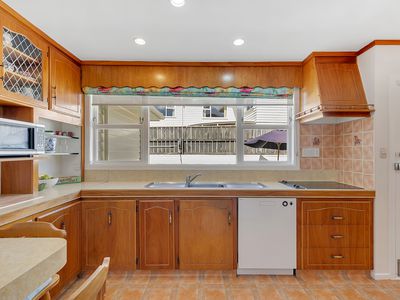

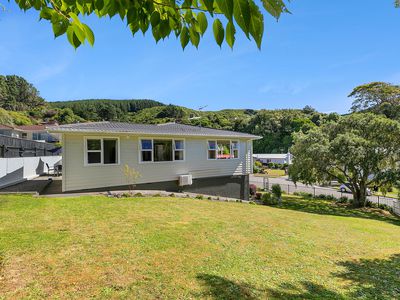
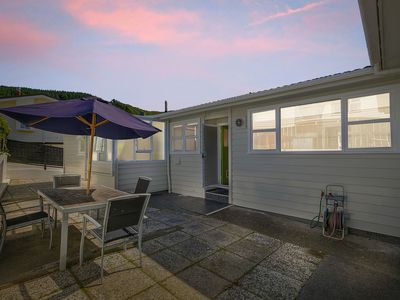
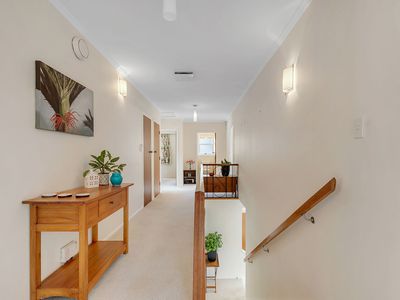
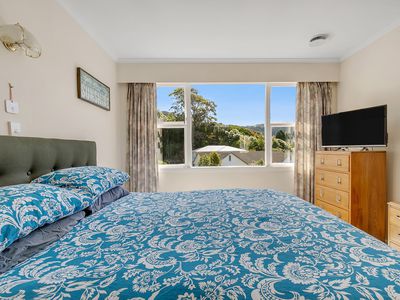
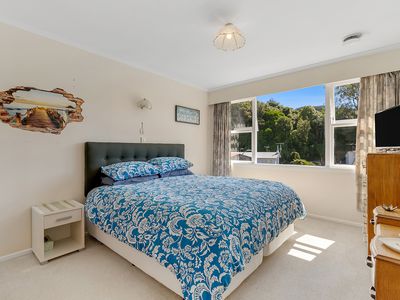
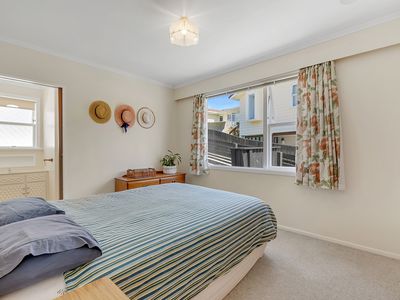
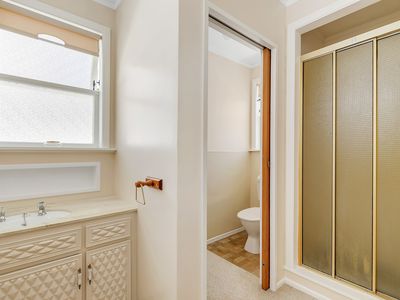
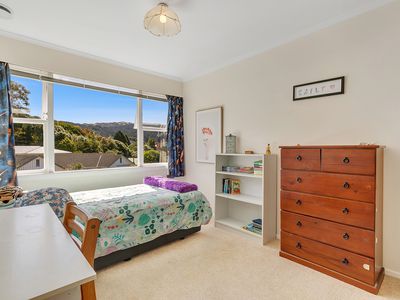
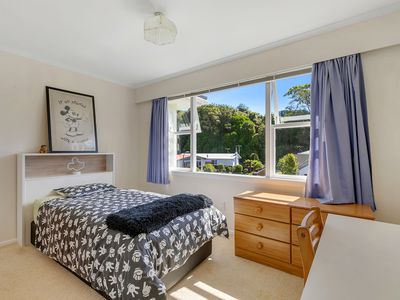
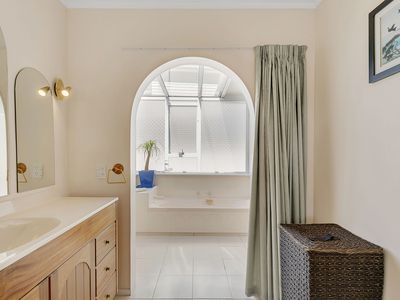

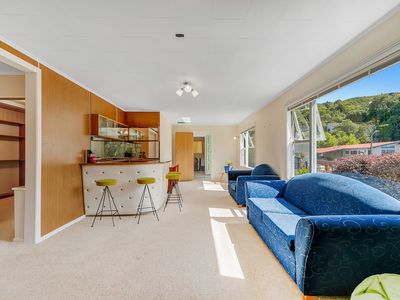
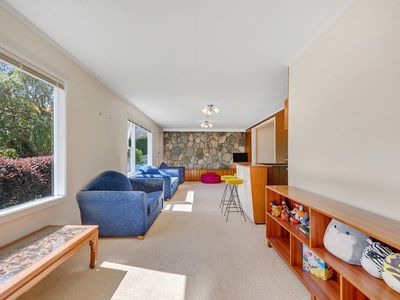
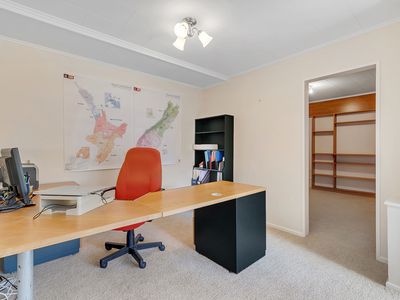
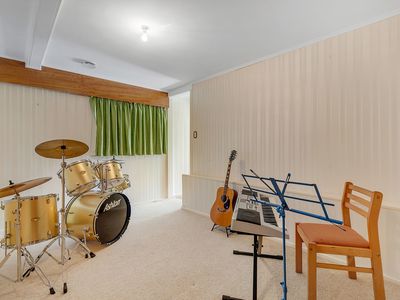
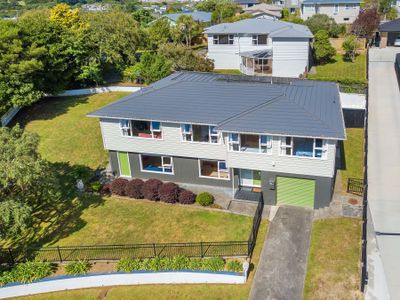
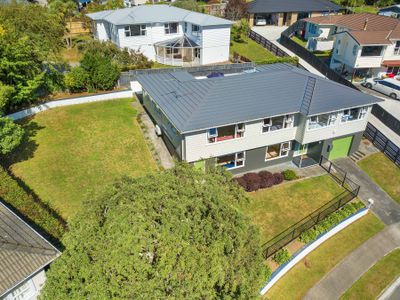
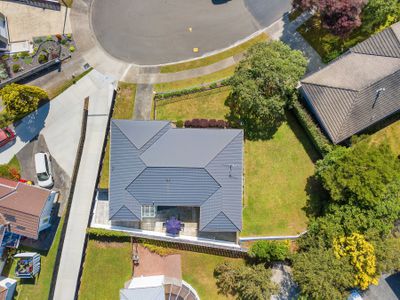
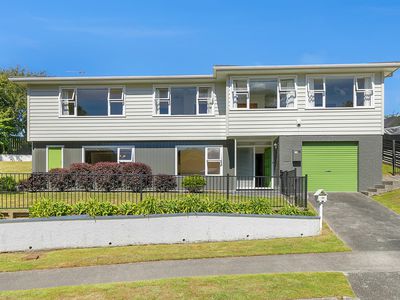

 2
2