These three newly built homes offer the same stylish layout on varying land sizes, each thoughtfully designed to make the most of their elevated position and stunning inlet views. Bathed in natural light and warmed by multiple skylights, these homes deliver both form and function in equal measure.
Spread over two levels, the layout has been crafted for flexibility and ease of living. The ground floor features a generously sized bedroom, including a private master ensuite with its own entrance—ideal for extended family, guests, or rental opportunities like Airbnb.
Upstairs, enjoy a light-filled open-plan kitchen and dining space, flowing into a large living area that invites entertaining or relaxing in comfort. The contemporary kitchen boasts sleek stone benchtops, while the private 2 bedrooms split by a stylish tiled bathroom adds a touch of everyday luxury. An internal-access, oversized garage provides ample storage for a vehicle, hobbies, or outdoor gear.
Every detail has been finished to a high standard, ensuring a home that’s as durable as it is beautiful.
Positioned in the heart of Whitby with easy access to the motorway for a smooth commute to Wellington or Upper Hutt, these homes also enjoy proximity to local walking trails and parks—perfect for those who value community and connection.
4 Tradewinds Drive
Floor Plan: 171sqm
Land Size: 218sqm
$975,000
6 Tradewinds Drive
Floor Plan: 148sqm
Land Size: 190sqm
$895,000
8 Tradewinds Drive
Floor Plan: 137sqm
Land Size: 1,153sqm
$850,000
Well-designed living – enquire now to secure your slice of this desirable location.
Call Paul 021 48 54 54 or April 027 776 6221 Today!
Viewing by appointment
Age: 2025
Chattels: Cooktop, Dishwasher, Fixed Floor Coverings, 2x Garage Door Opener Remote Control, Heat Pump, Heated Towel Rail, Light Fittings, Wall Oven, Waste Disposal Unit.
Cladding Material/s and Roof Material/s: Mixed / Iron

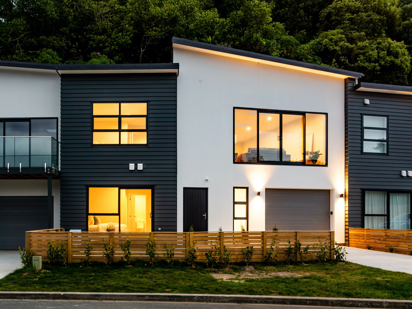
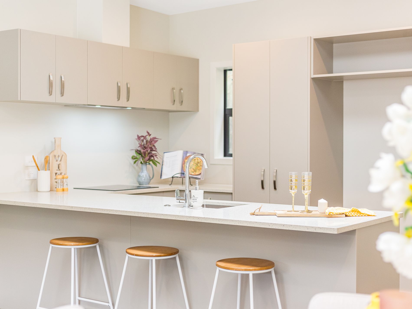
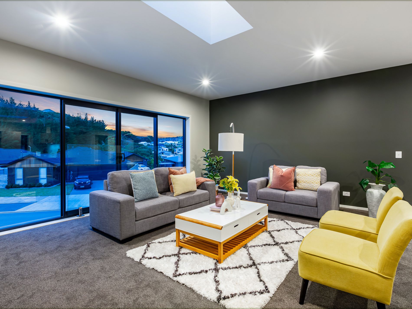
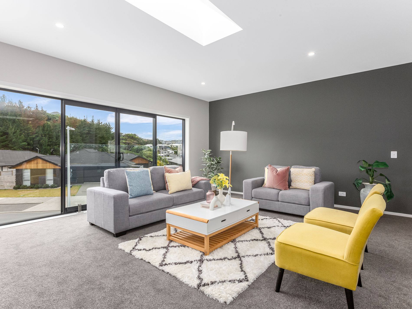
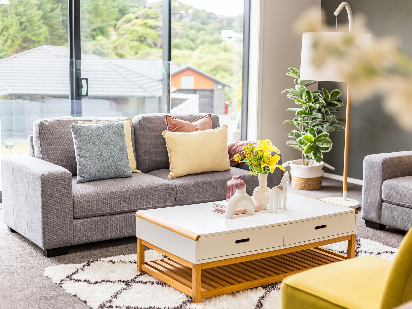
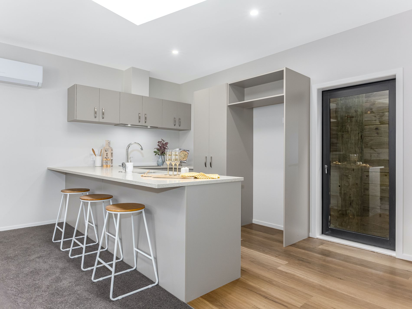
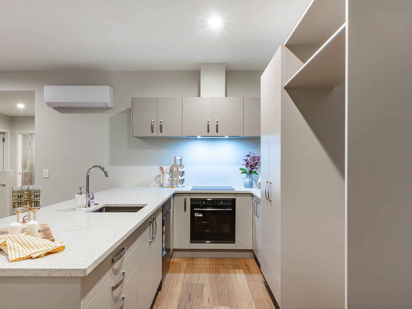
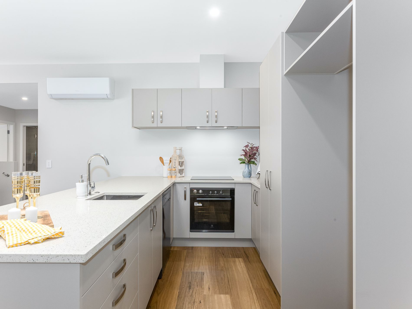
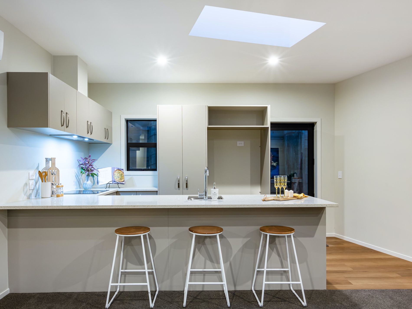
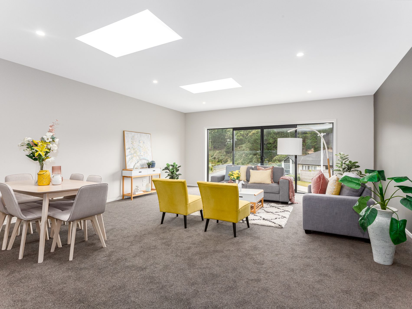
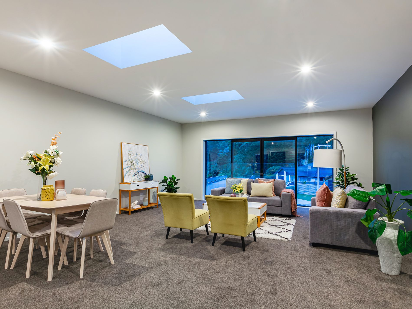
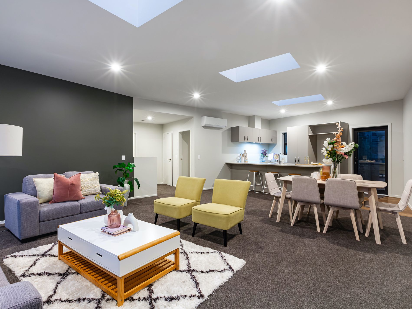
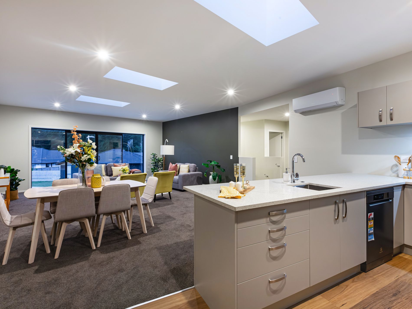
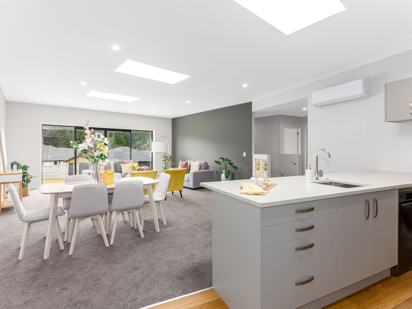
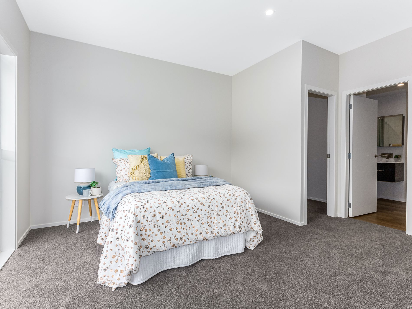
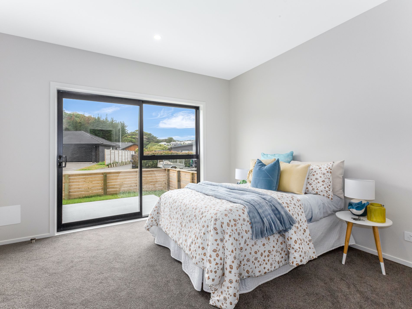
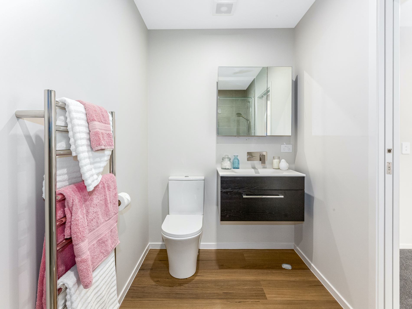
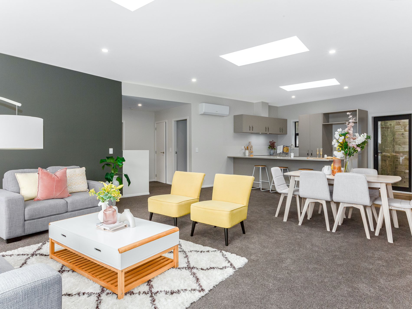
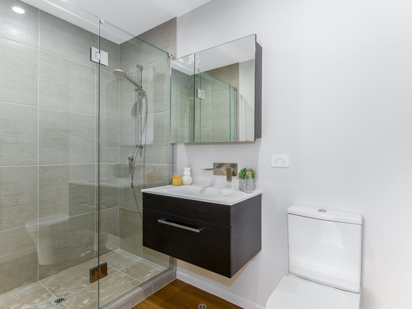
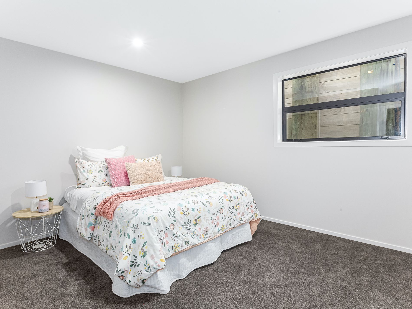
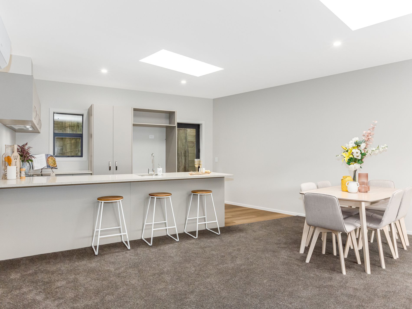
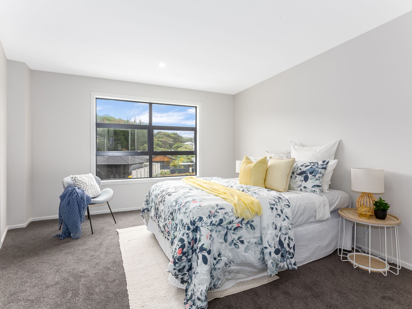
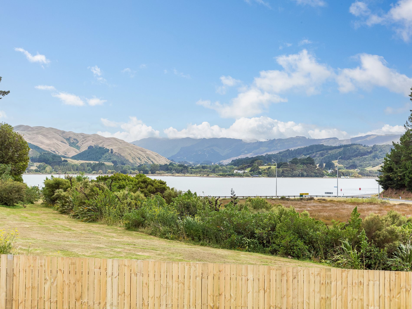
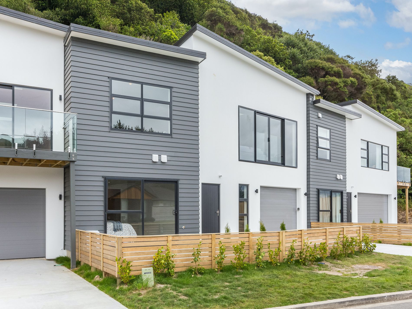
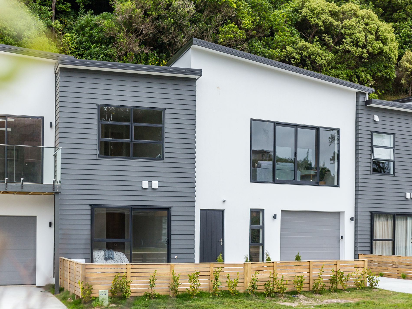
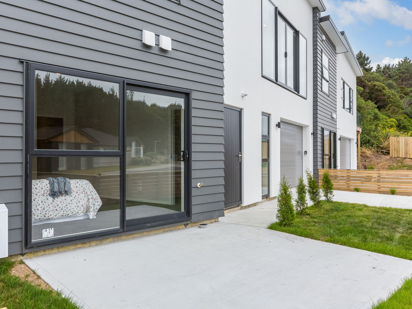




























 1
1