Nestled down a quiet driveway, 27A Shackle Lane is a spacious, 130 sqm townhouse designed for comfort and convenience without living in each other's pockets.
The main bedroom with walk-in robe and ensuite has its own level, whilst downstairs offers an additional two double bedrooms, a full bathroom, storage and multi-access points to a super sunny flat backyard.
Upstairs, the light-filled living features a vaulted ceiling with seamless flow to a large deck with views over Brookside and a peek of the Pauatahanui Inlet. The open plan, modern kitchen and dining complete the picture.
With an internal-accessed garage (lined walls and carpeted), additional carport plus extra parking, gas heating, double glazed windows and Healthy Homes compliance, this home is both practical and inviting.
Close to schools, transport and Whitby’s shops and walkways, it’s a smart choice for families, professionals, or investors wanting low-maintenance living.
LIM report and title available.
Rateable Value: $830,000 (01 Oct 2022)
Legal Description: FLAT 1 DP 62445 ON LOT 1121 DP 59748 HAVING 1/2 INT IN 923 SQ METRES
Certificate of Title: WN31C/892 (Cross Lease)
Rates: $6,606.06
Age: 1980-89
Chattels: Stove, Dishwasher, Range hood, Fixed floor coverings, Light fittings, Window coverings, Lounge heater, Heated towel rail, Bathroom fan, Laundry tub, Letterbox, Clothesline, Smoke detector.
Cladding Material/s and Roof Material/s: Mixed / Tile
- Gas Heating
- Courtyard
- Deck
- Fully Fenced
- Remote Garage
- Secure Parking
- Broadband Internet Available
- Built-in Wardrobes
- Dishwasher

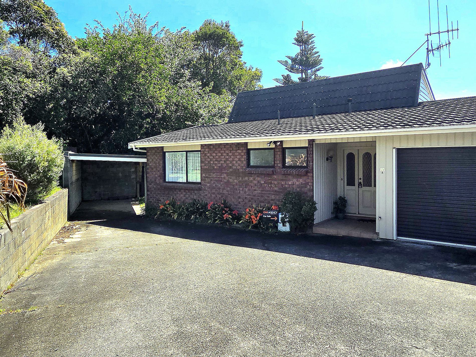
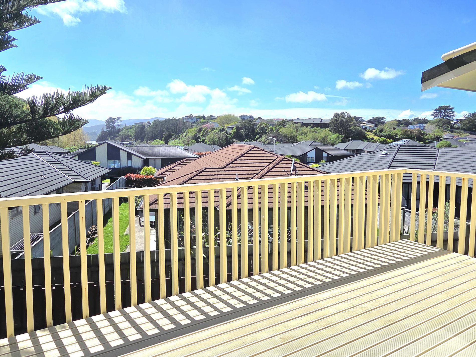
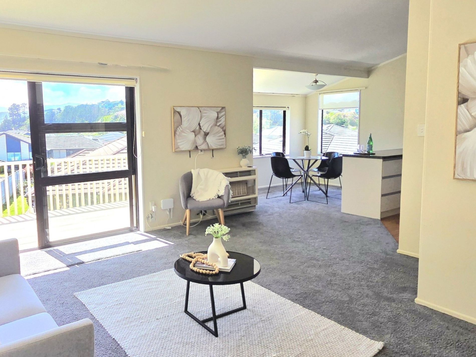
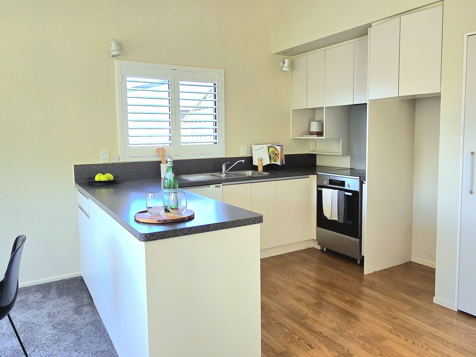
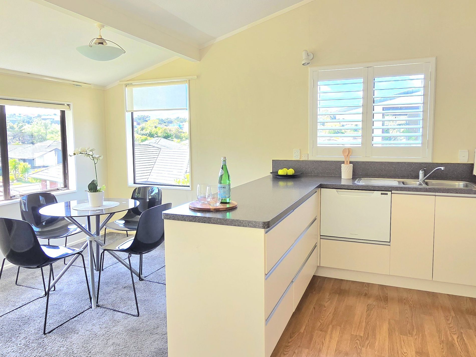
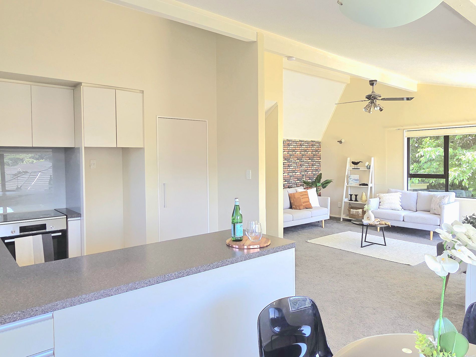
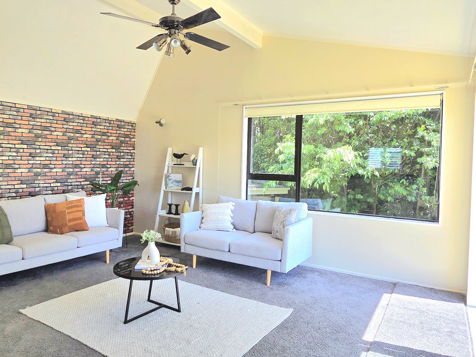
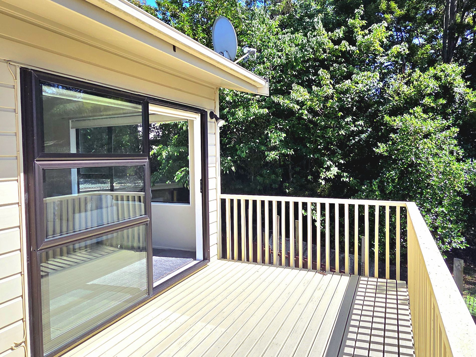
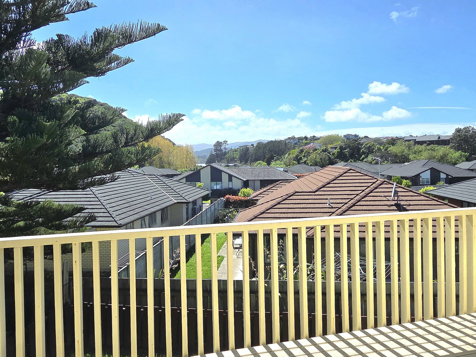
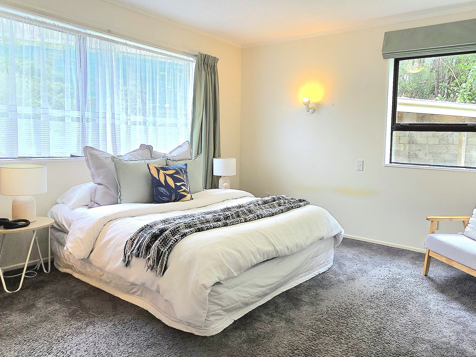
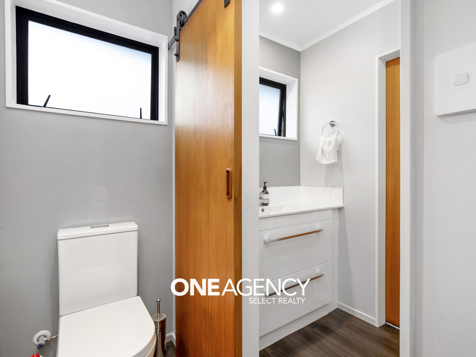
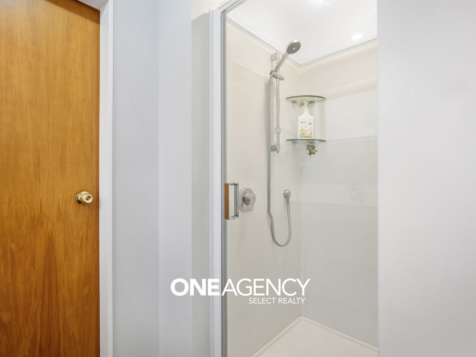
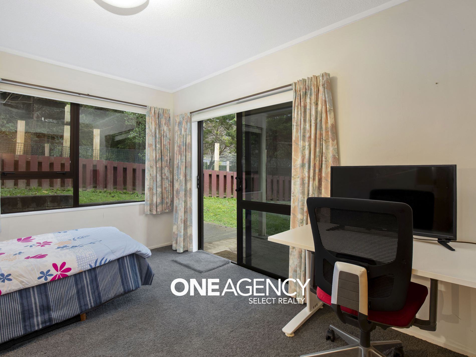
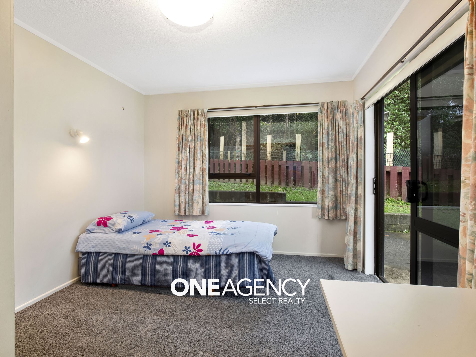
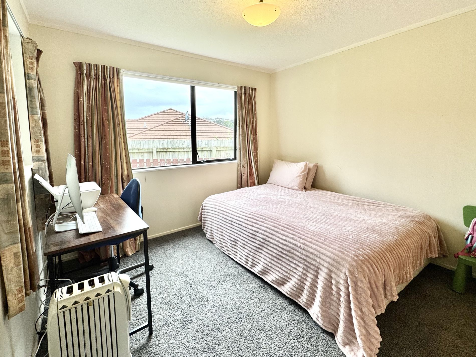
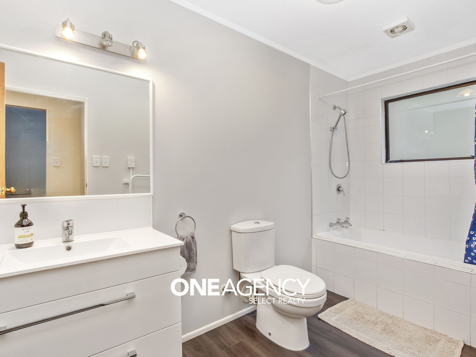
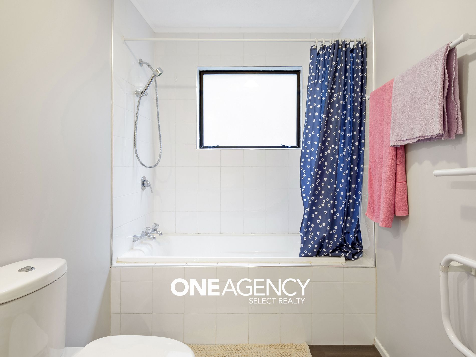
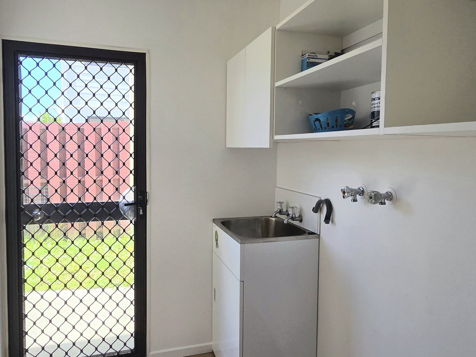
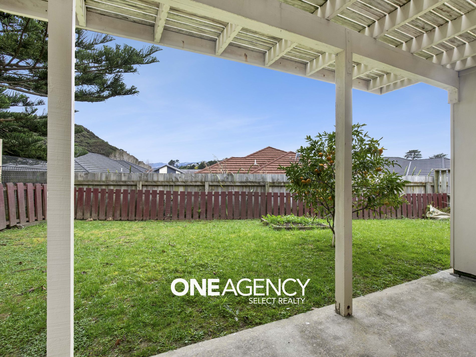
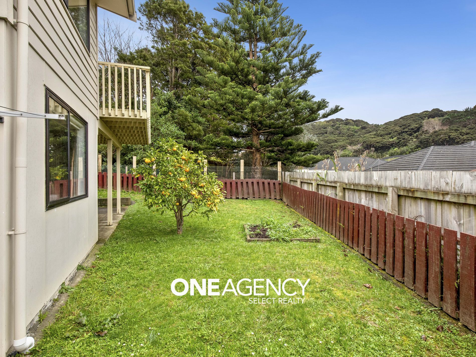
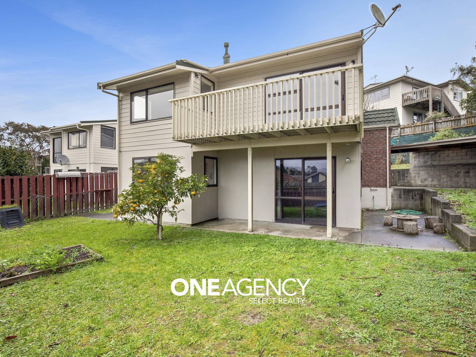
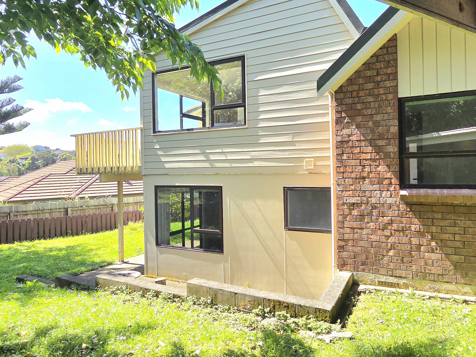

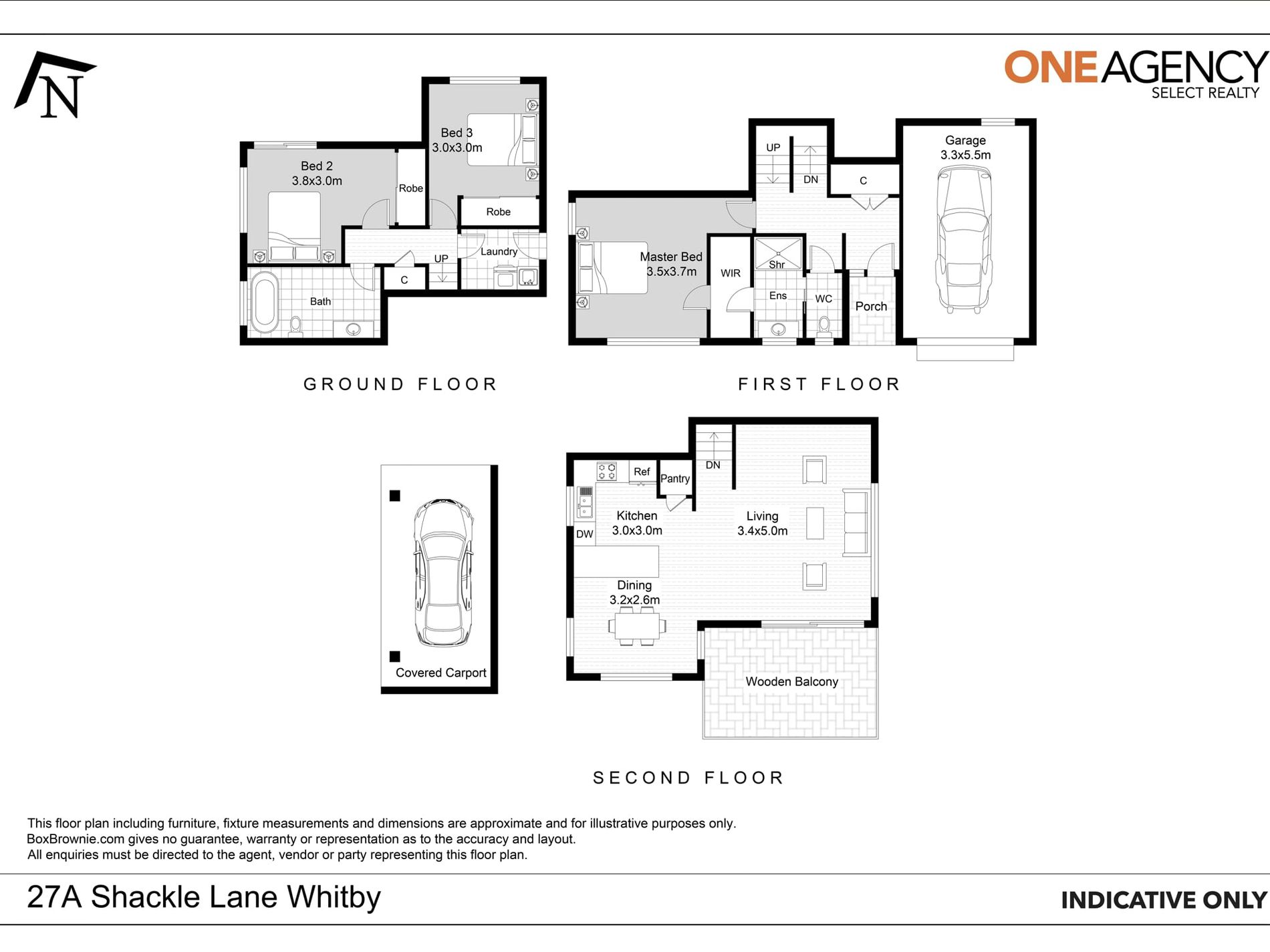
























 1
1