Elevation and location form a winning combination in this super-spacious 265sqm family home alive with birdsong from the bush on the back boundary and tranquil hills to the front.
Promoting intimacy with flexibility in family liveability featuring kitchen, dining and family room with a step-down lounge complete with wood burner. A rumpus gives the kids a private area to let rip or see what’s new on Netflix while a sunny deck offers a quiet venue for relaxed summer dining.
Versatile for diverse family configurations with four double bedrooms of which two feature personal ensuites, a walk-in and nursery or flex-room ideal as an office, craft-room or storage in the master.
Sited on gently sloping section with internal access double basement garage only moments to Tawa and Redwood rail stations, supermarkets and zoning for Redwood School and Tawa College.
Aligned for sun and tidy as it comes – call Tamsin for details or to organise a viewing.
RV $730,000
Marketed by Tamsin Davidson
Innov8 Ltd - Licenced under REAA 2008
Rateable Value: $730,000
Age: 1980's

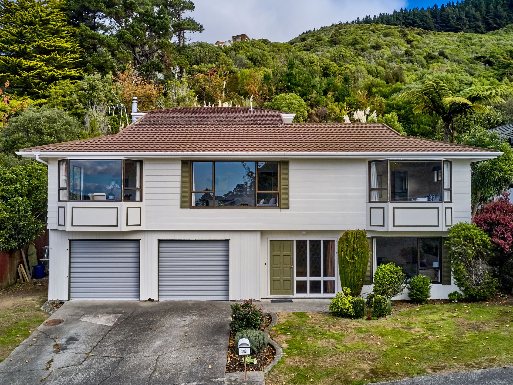

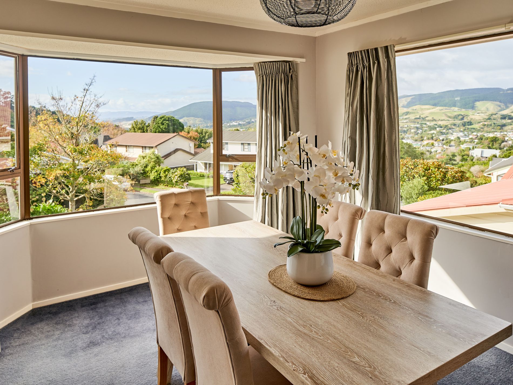
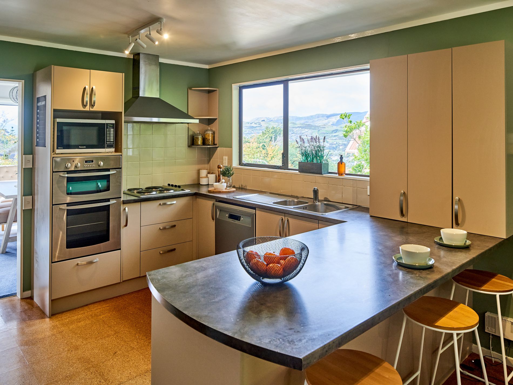
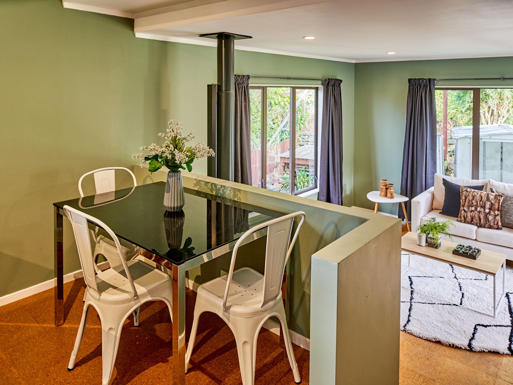
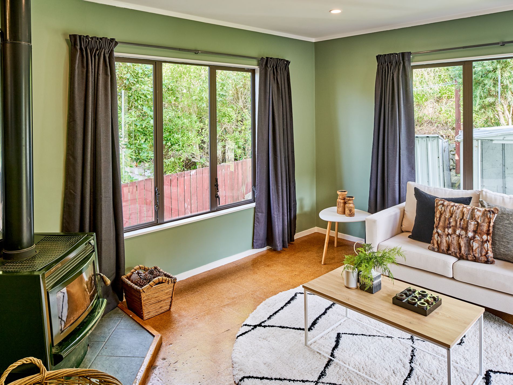
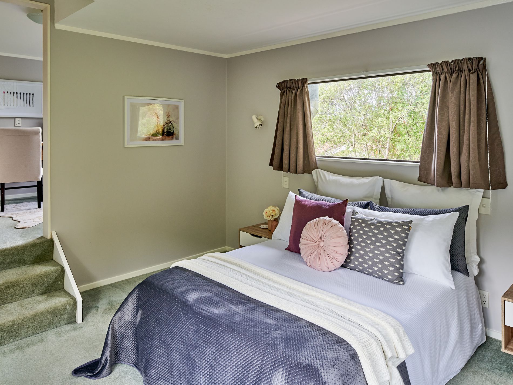
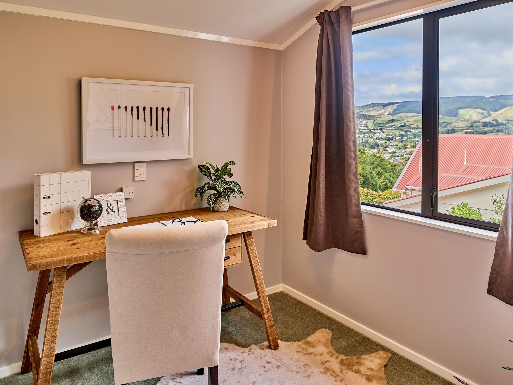
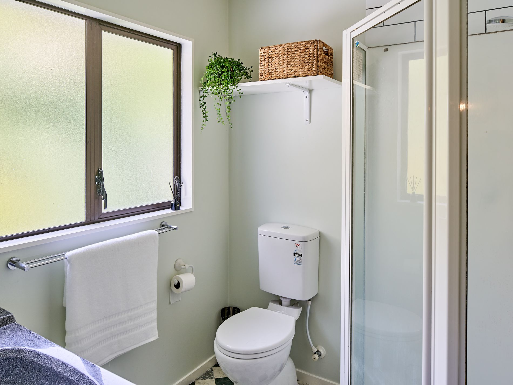
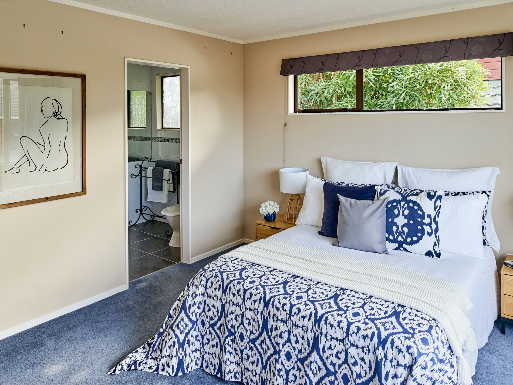
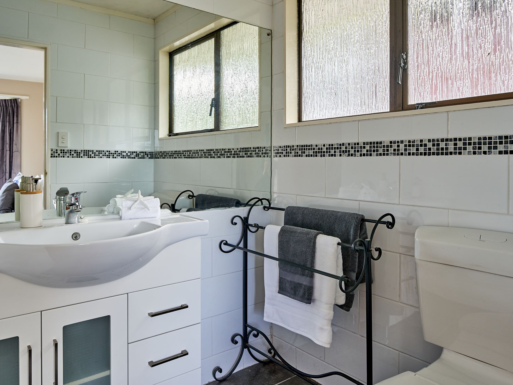
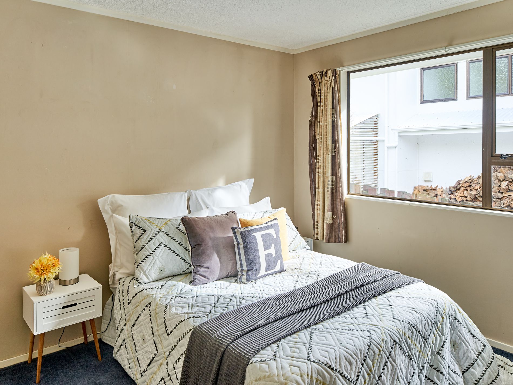
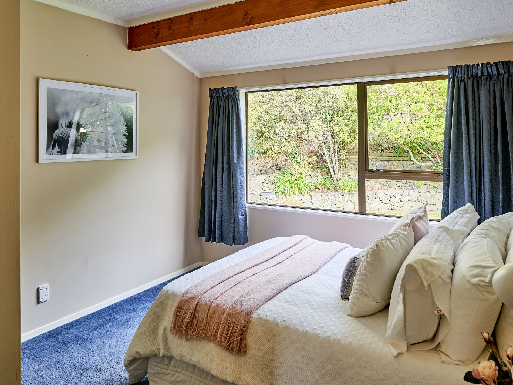

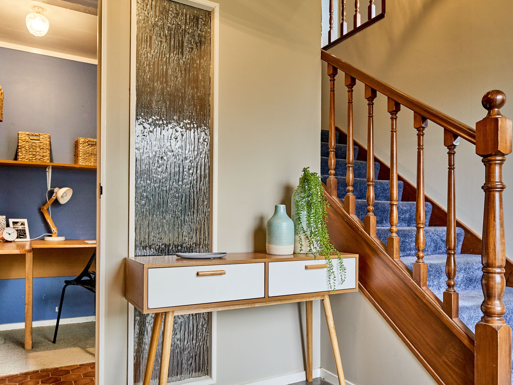
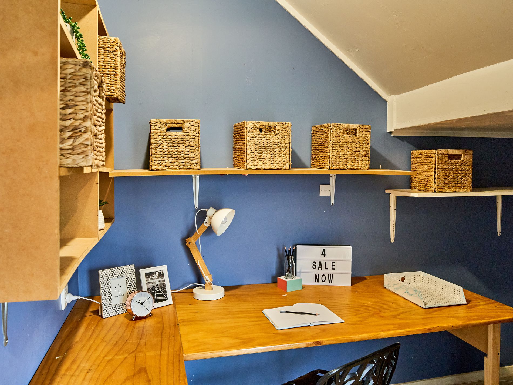
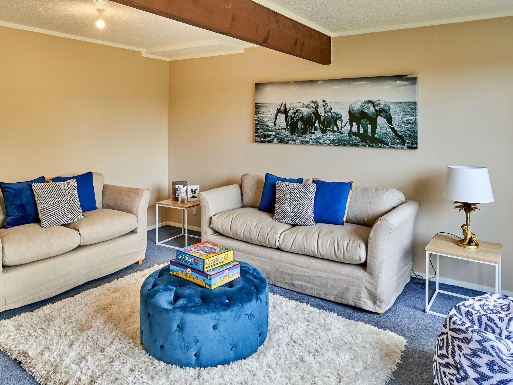
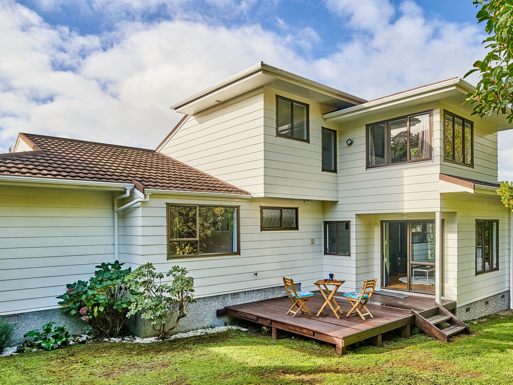
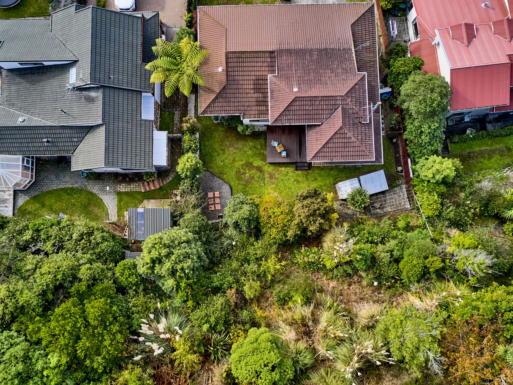

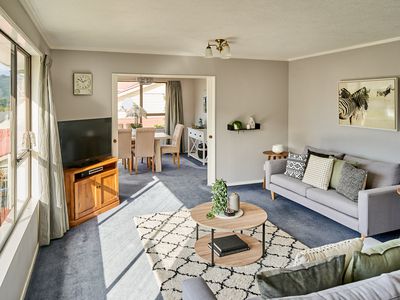











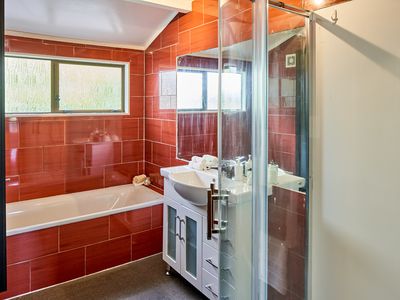





 3
3