Everything about this property is supersized, there's four bedrooms, the master with ensuite, two family rooms and a dining room to boot, all in all 260sqm of under roof living! The kitchen offers a double wall oven, gas cook-top, dishwasher and lots of bench space and storage. Relocated here four years ago to its elevated 1,853sqm section with plenty of room for the whole family to enjoy, complete with lovely sun drenched decking (Spa pool negotiable) The internal garage could accommodate three cars and some toys!
Heating is via two heat pumps one downstairs and one upstairs and a wood burner in one of the living rooms downstairs. Water is delivered by infinity gas, wall ovens are electric and the cook-top is gas.
Horowhenua District Council rates combined with Horizon rates per year are approx $3,000
Marketed by Malcolm Cooper
Horowhenua Realty Limited
Licensed under The REAA 2008

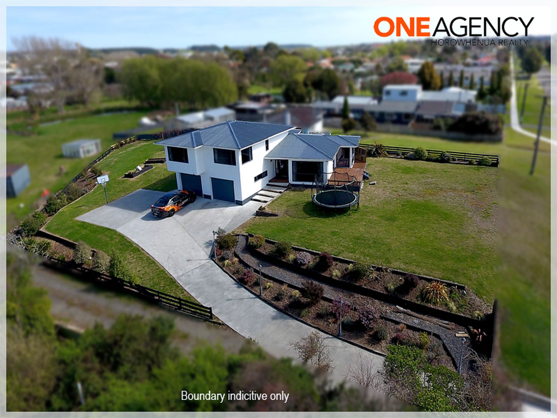







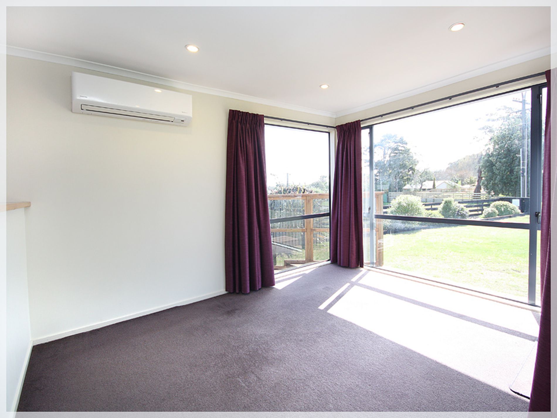
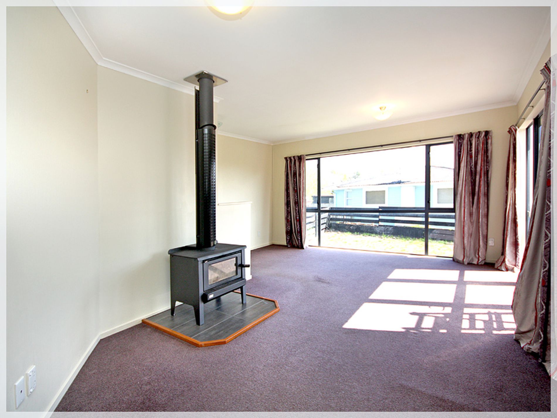
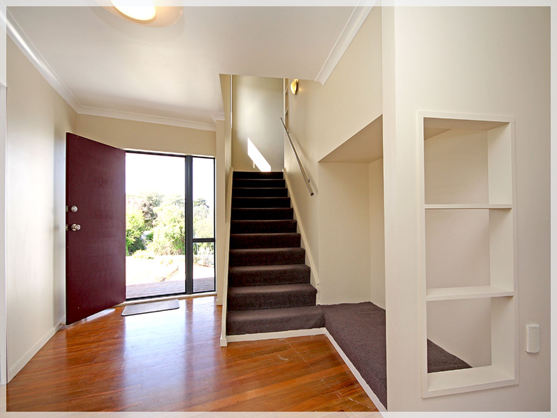
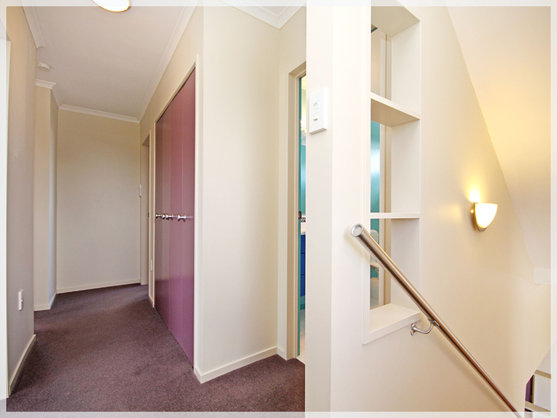

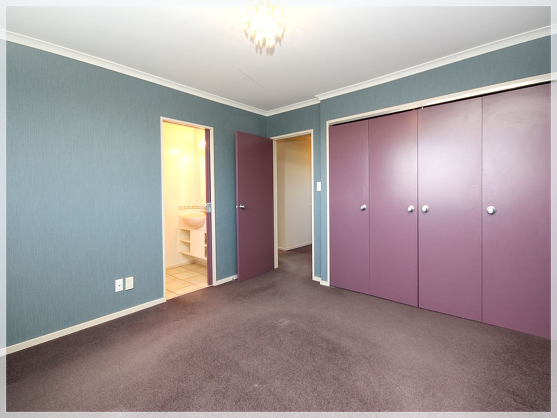





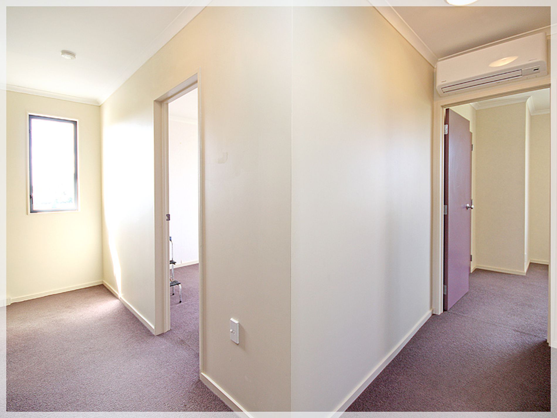

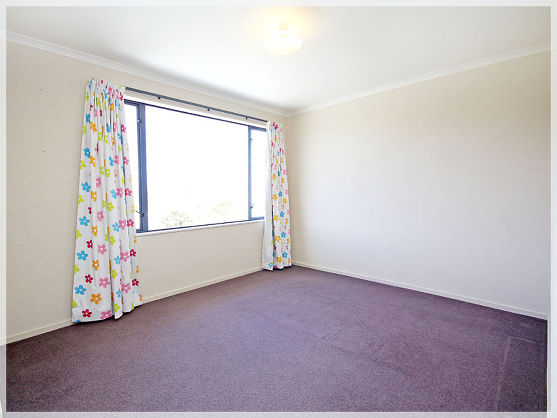


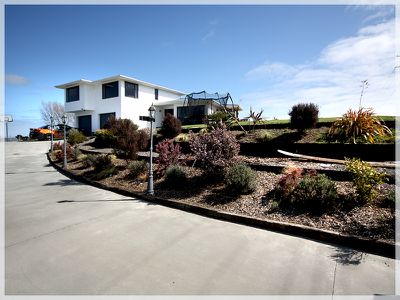
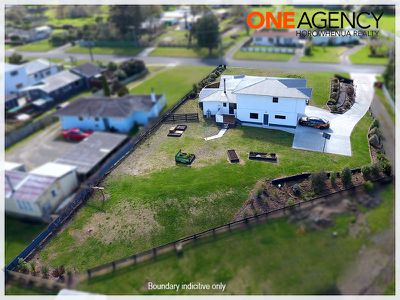
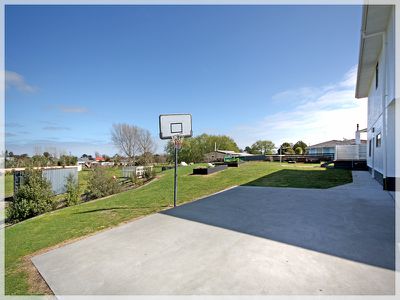
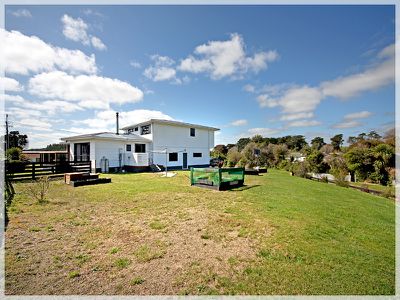
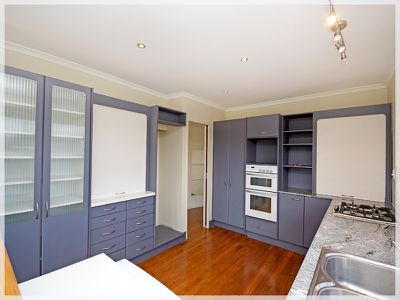
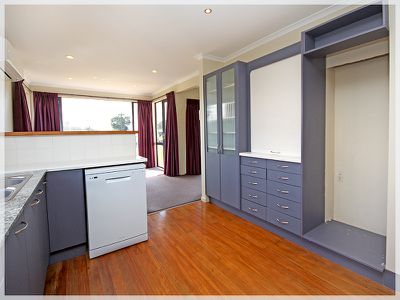
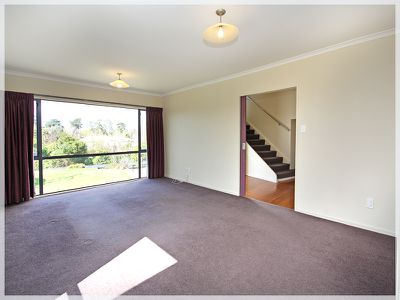




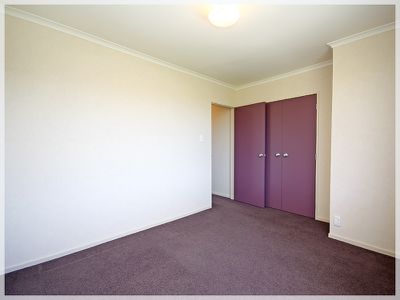

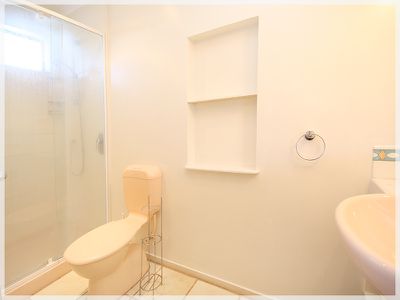
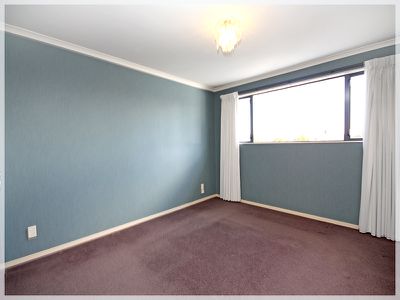
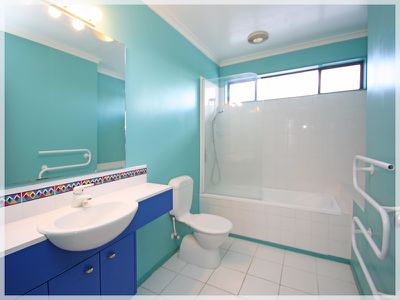
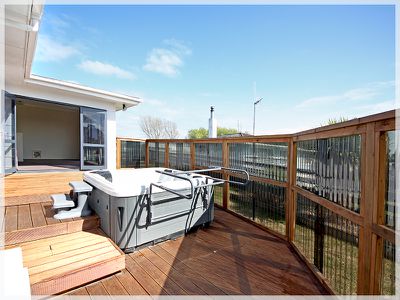
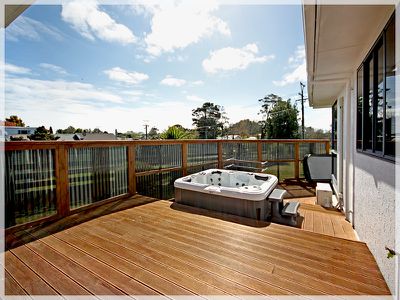

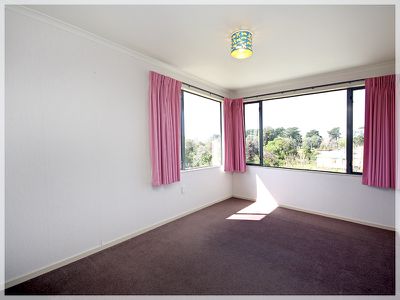

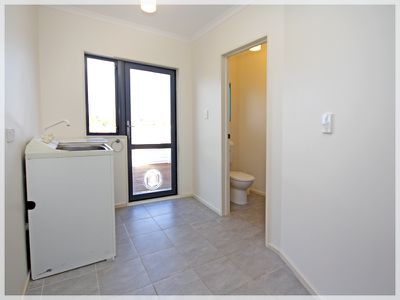
 2
2