Presenting in superb condition and a sensational buy where the family can thrive just 5km from the Beehive over a generously sized 190 sqm floor plan.
Conveniently connected service, social and sleeping zones are arrayed over three levels wrapping a study, three double bedroom, two bathrooms, chef-friendly kitchen with open plan living with suburban views stepping to a private patio.
Set on a gently sloping 293sqm section executed in low-maintenance materials with double glazing, quick-care gardens, internal access garage and the leafy green Otari Bush Reserve at the end of the road.
Perfect for executive family living in a family-friendly subdivision where neighbours fast become friends and someone’s always got a BBQ burning on Saturday night.
Stylish by the square meter – urgency highly advised in a location where titles infrequently change hands - call Tamsin for further information.
Online Deadline Sale ends Tuesday 16 March 2021 at 1pm (will not sell prior)
Building report and LIM report available.
Marketed by Tamsin Davidson
Innov8 LTD - Licenced under REAA 2008
Age: 2007

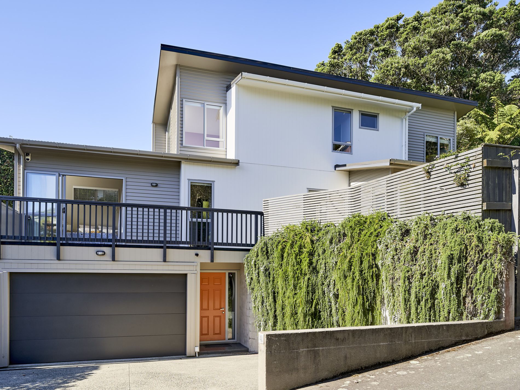

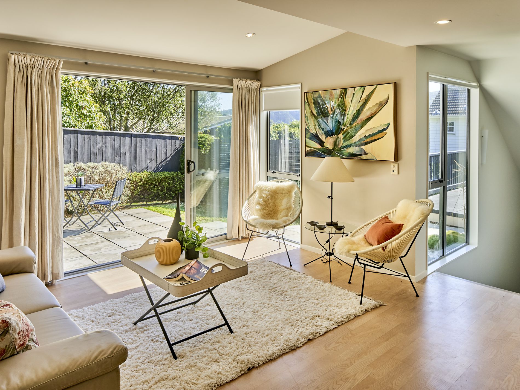
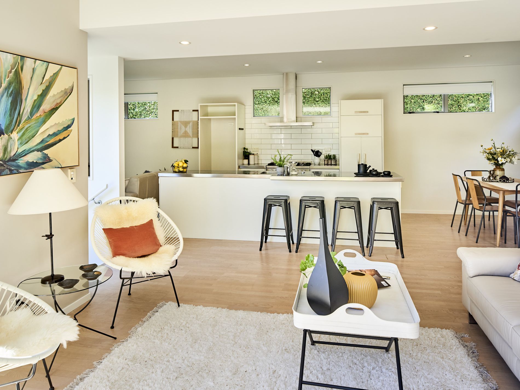
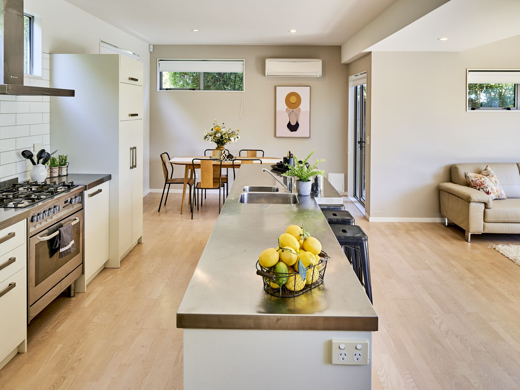

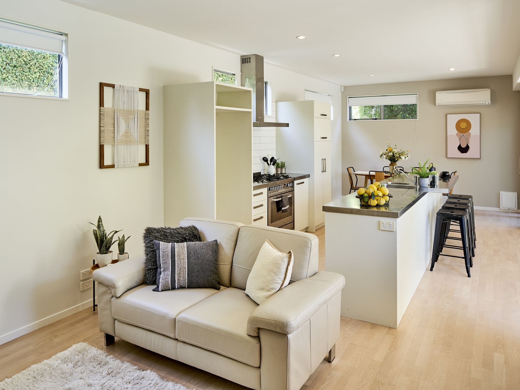
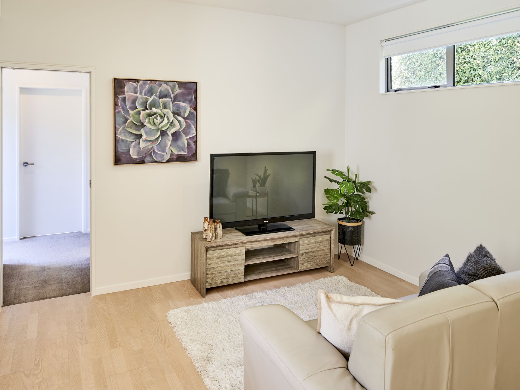
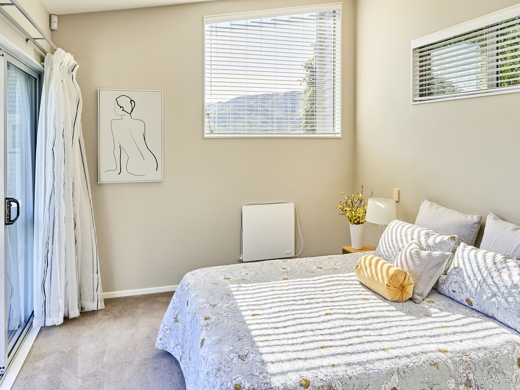
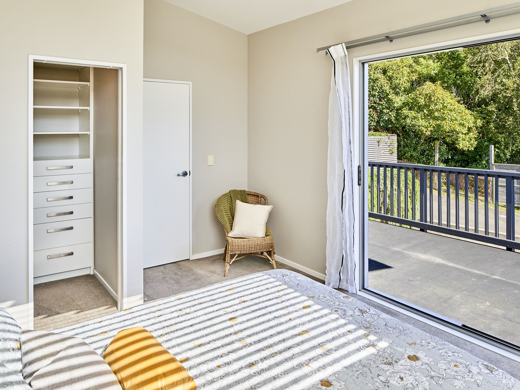
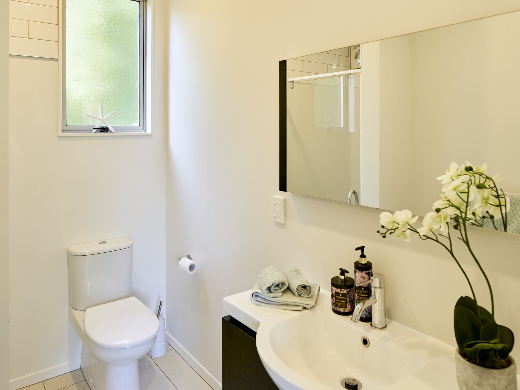
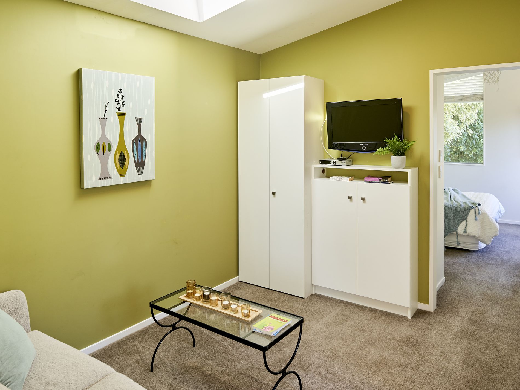
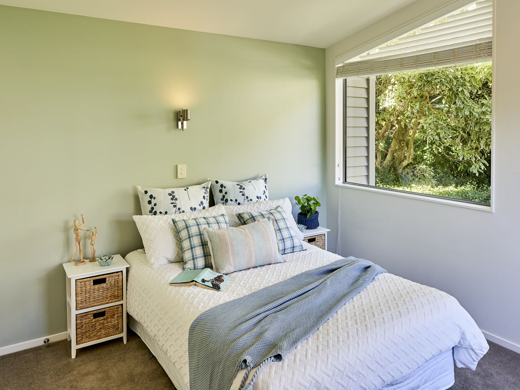
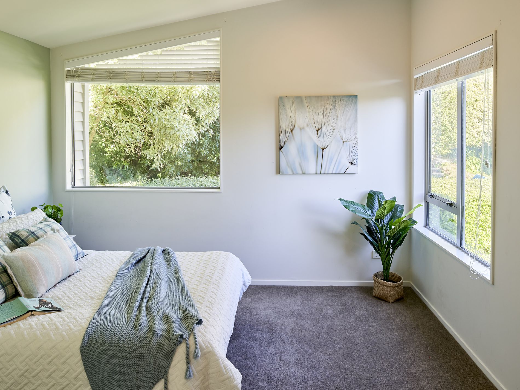
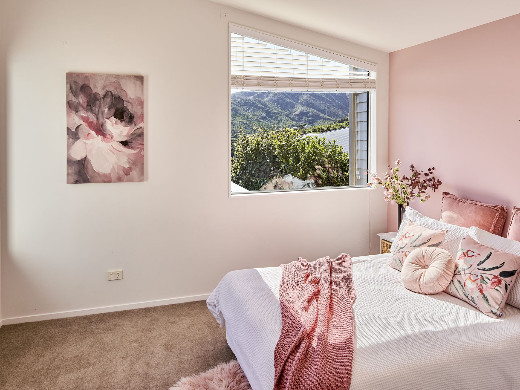
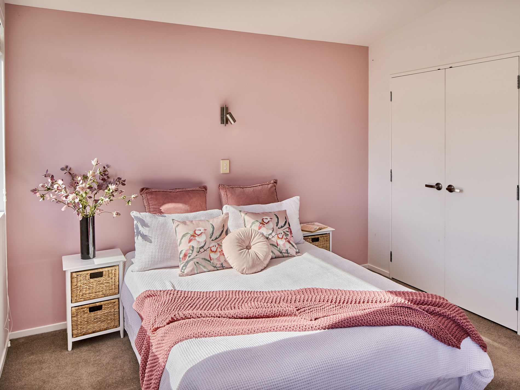
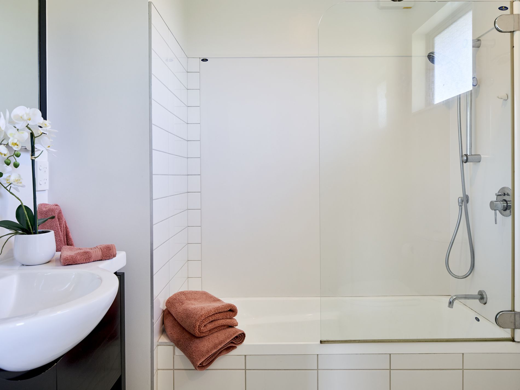
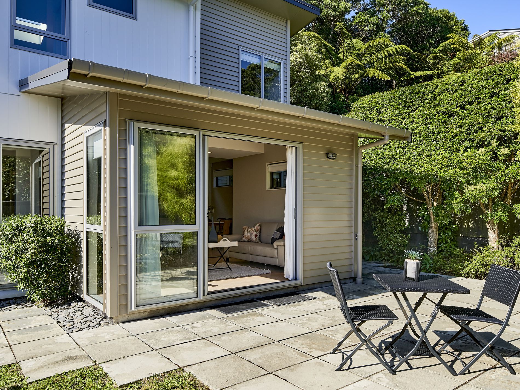

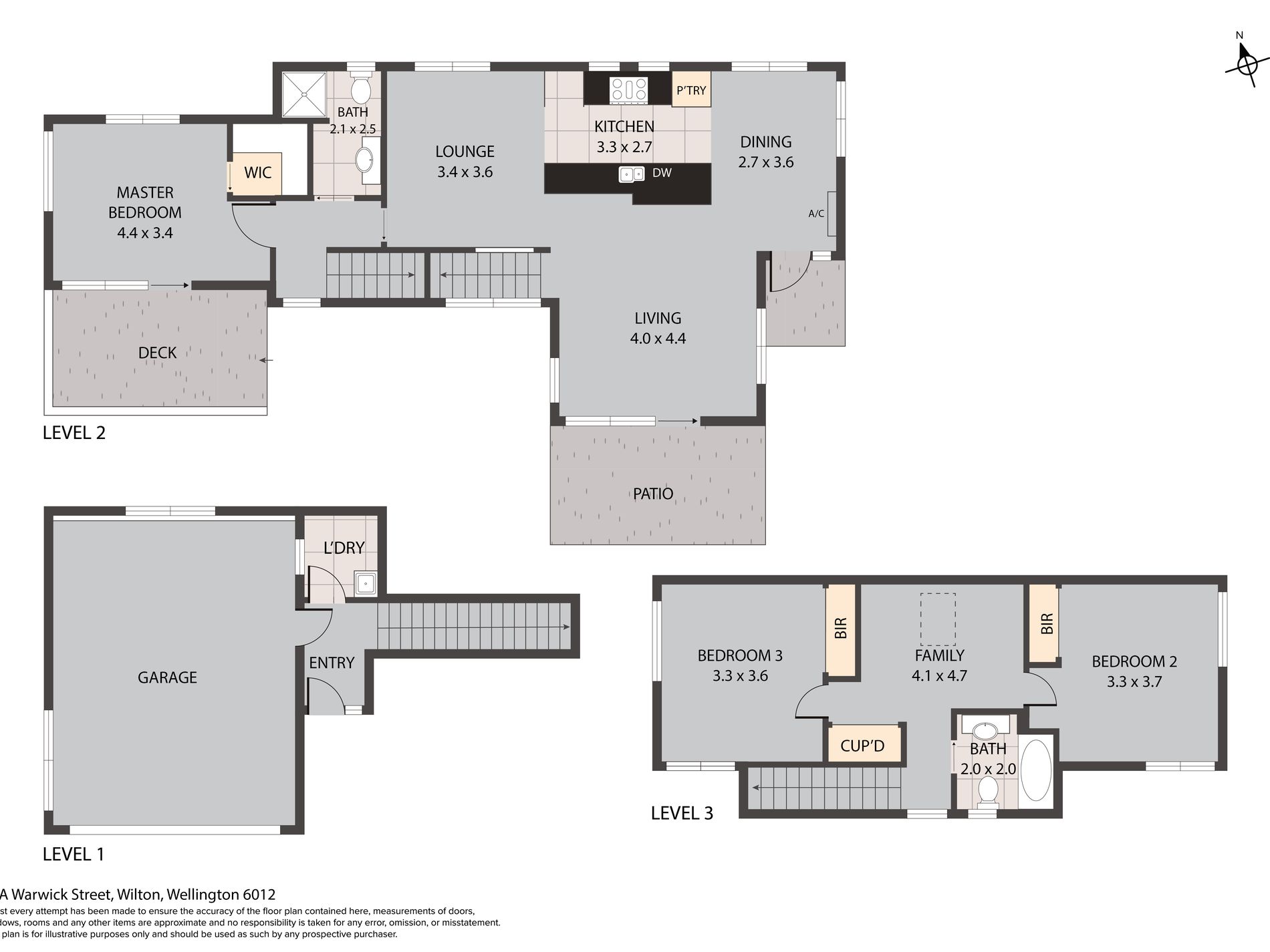

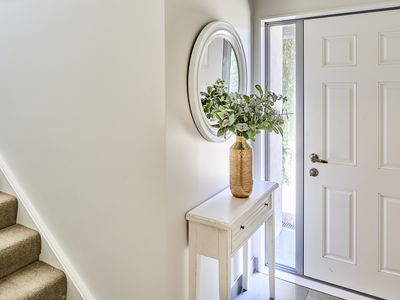



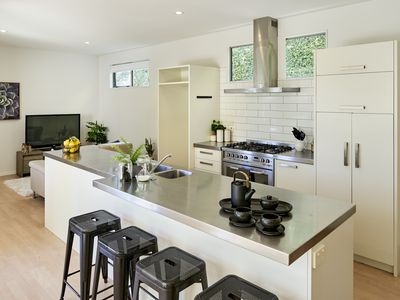












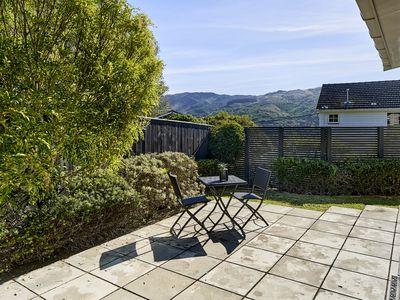

 2
2