Versatile and generously spanned offering grandstand views over adjacent farmland comes a chance to secure an as-new 2018 build on an elevated and easily managed freehold section.
Offering a perfect balance of relaxed entertaining and easy living in a fast-rising modern subdivision featuring a high-quality chef’s kitchen with large closable lounge opening to sunny private patio.
Versatile bedrooms zones promote flexibility for semi-independent living or working from home featuring downstairs bedroom, bathroom and private entrance ideal for the home based professional or in-laws.
The upper level offers an additional three family bedrooms, master ensuite and walk-in wardrobe.
Centrally heated with a heat-pump, full insulation and through-home double glazing supported by a naturally sunny disposition creating an efficient, light and bright family living environment.
Casting a contemporary street aesthetic in modern material weatherboard with schist columned entrance with easy drive on access to internal double garage.
Perfect for an executive family just 4km/5 min drive to Johnsonville shops and rail and zoned for decile 10 Amesbury School and decile 9 Newlands Intermediate and College.
Ready-made living with the move-in magic - call Tamsin for further details.
RV $1,100,000
Building & LIM Reports available.
Online Deadline Sale ends 1pm Tuesday, 12th October 2021 (unless sold prior)
Rateable Value: $1,100,000 (01‑Sep‑2018)
Legal Description: LOT 713 DP 465503
Certificate of Title: 619940 (Freehold)
Rates: $5,660.28
Age: 2010-19
Chattels: Oven, Cooktop, Dishwasher, Range hood, Insinkerator, Fixed floor coverings, Light fittings, Window coverings, Garage door motor & remote, Heat pump, Heated towel rails, Bathroom fans, Gas califont, Laundry tub, Letterbox, Clothesline, Garden Shed, Emergency water tank, Smoke alarms, Burglar alarm
Cladding Material/s and Roof Material/s: Weatherboard & Steel
- Air Conditioning
- Courtyard
- Fully Fenced
- Remote Garage
- Secure Parking
- Alarm System
- Broadband Internet Available
- Built-in Wardrobes
- Dishwasher
- Floorboards

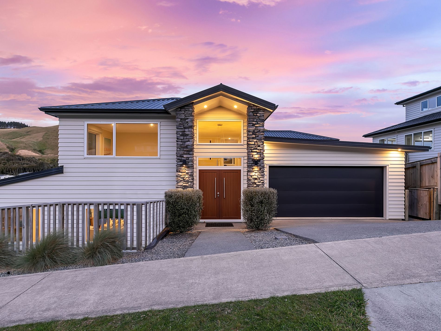

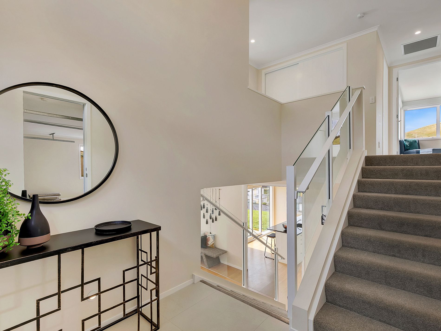
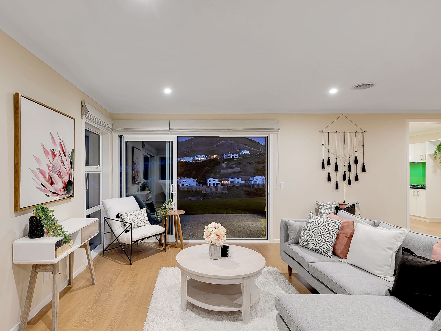
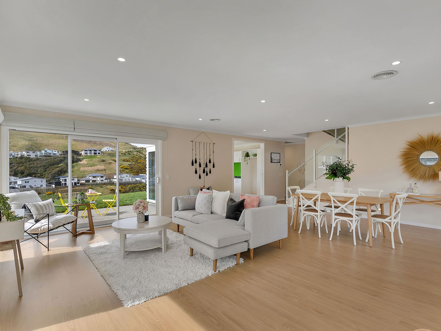

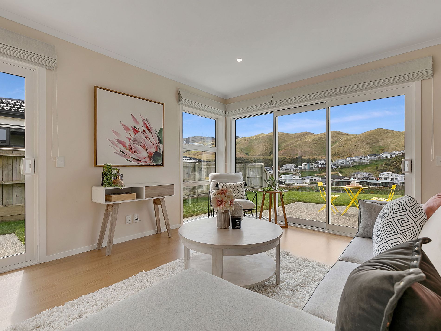
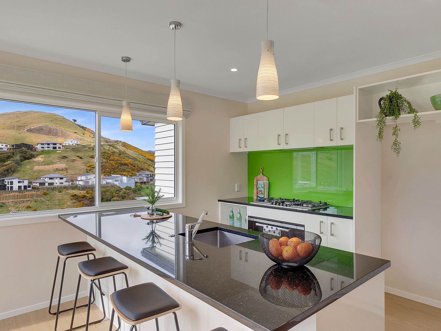
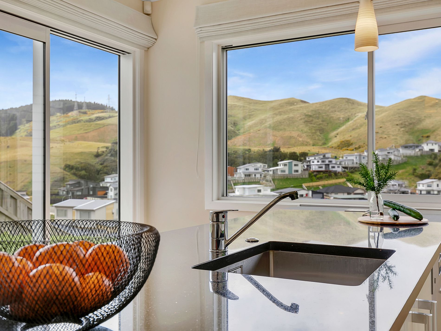
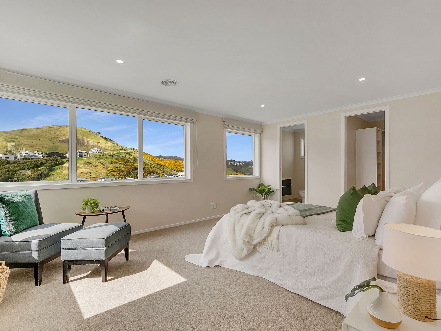
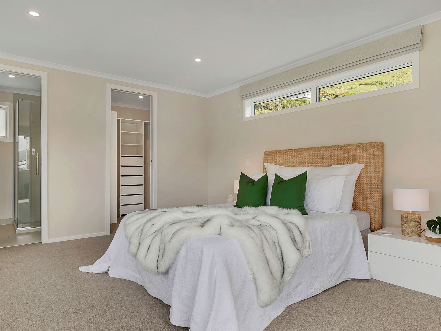
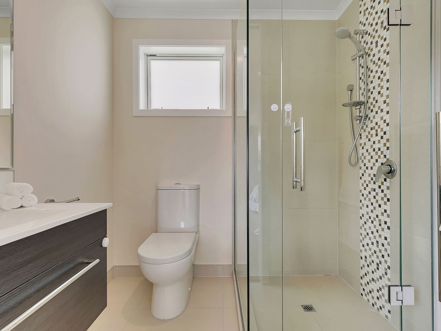
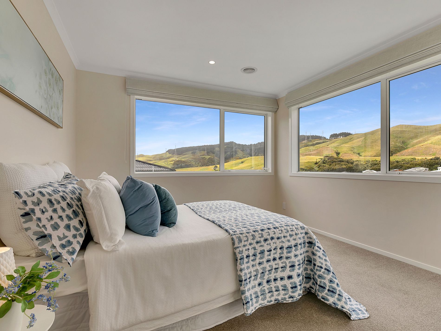
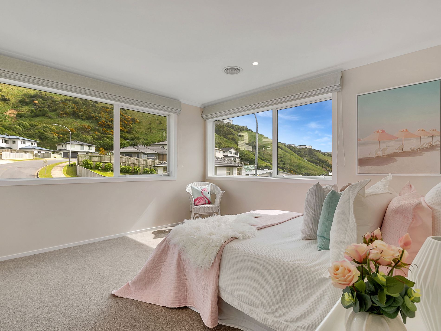
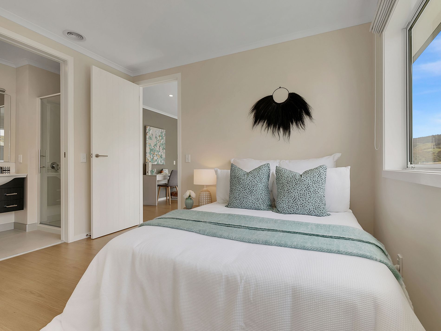
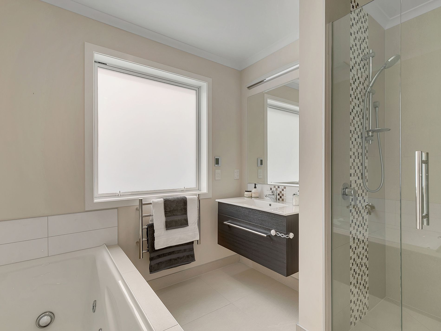
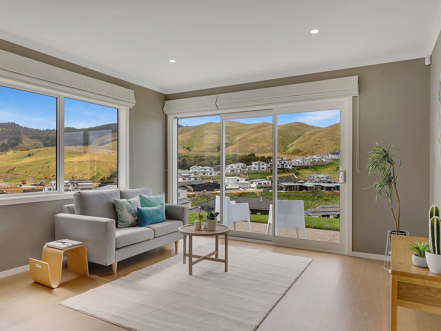
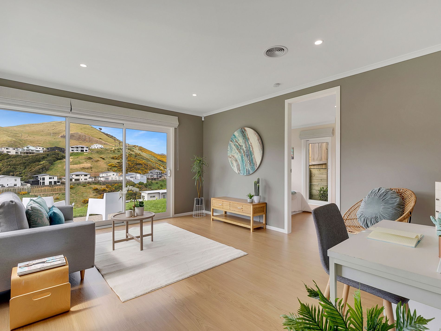
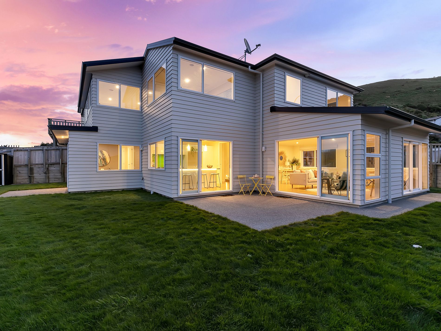
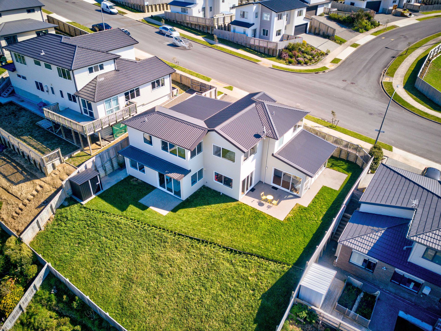

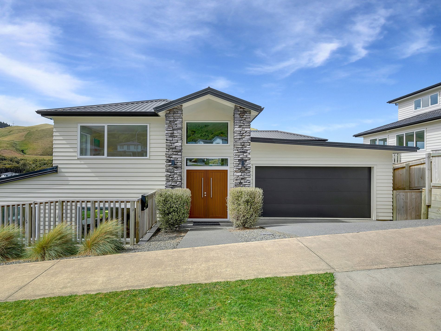
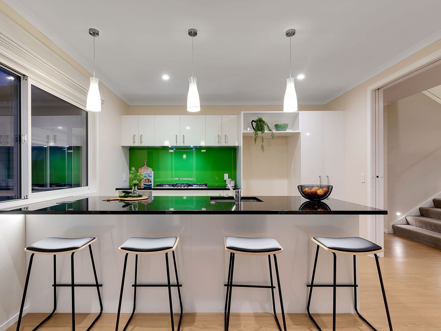
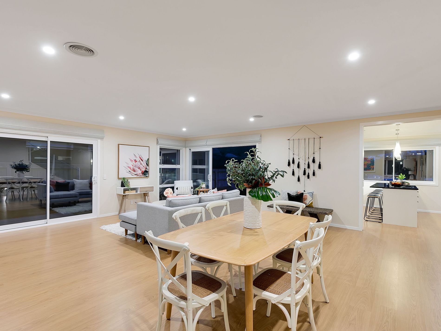

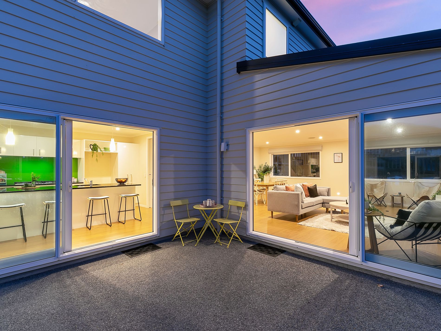
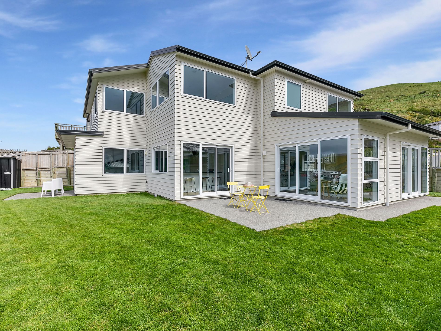

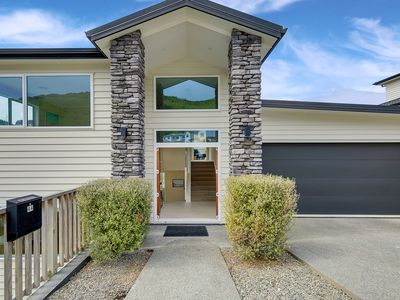



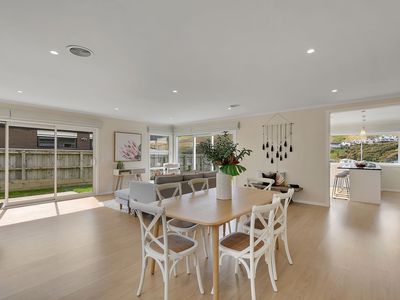














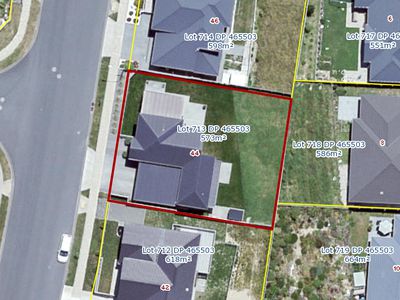



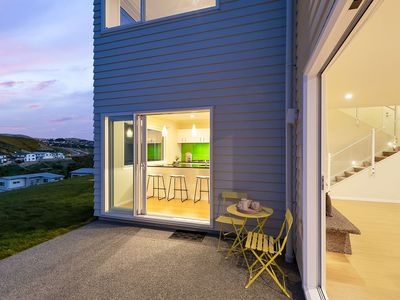


 2
2