A 2014 bespoke design specifically formatted with blended family living in mind coming to market for the very first time in a location that can't be beat! Leave the car at home and the kids can have their independence with being so local.
Tick the boxes here:
- Double Glazing
- Fully Insulated
- Granite bench tops
- Quality appliances
- Multi use rooms
- Seperate Master Suite
- Indoor/outdoor flow
- Sunny Deck
- Fully fenced
- Private
- Internal access garage
- Investment opportunities
- Great storage
- Low Maintenance
In this central location, you can save on the gas bill by walking to the shops, gardens, school, train station, cafes, library, pool and the list goes on!
Get in touch today to come and see how this home will suit your needs. Floor plans, building report and LIM are available.
Rateable Value: $1,470,000
Legal Description: LOT 2 DP 461549 - SUBJ TO & INT IN ROW & ESMT
Certificate of Title: 607339 (Freehold)
Rates: $4,747.76
Age: 2010 - 2019
Chattels: Wall Oven, x2 Induction Cooktop, Dishwasher, Rangehood, Fixed floor coverings, Light fittings, Window coverings, Garage door motor & remotesHeat pump, Heated towel rails, Bathroom fans, Gas hot water califont, Laundry tub, TV Aerial, Letterbox, Clothesline, Smoke detectors, Burglar alarm, Washing machine and freezer.
Cladding Material/s and Roof Material/s: Weatherboard & Iron

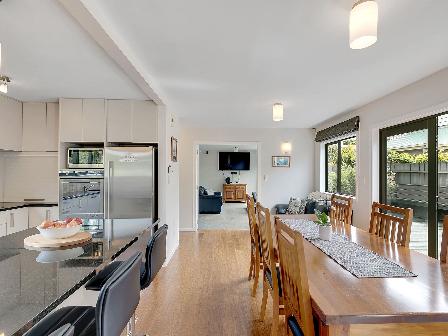
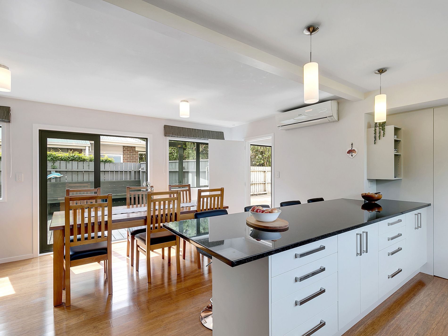
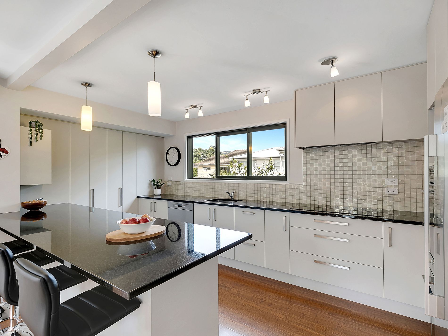
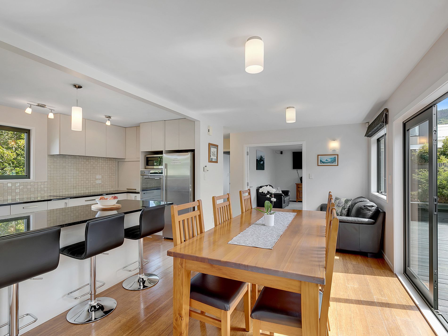
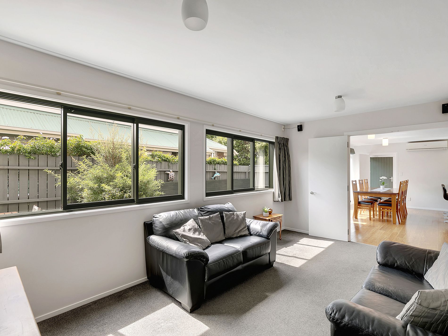
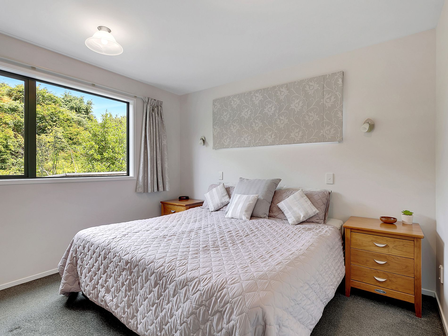
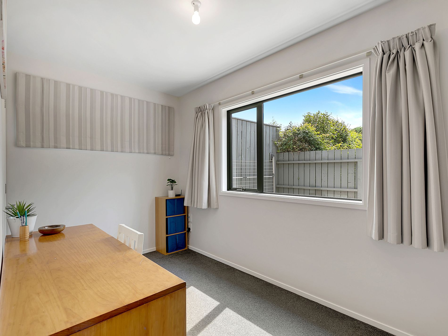
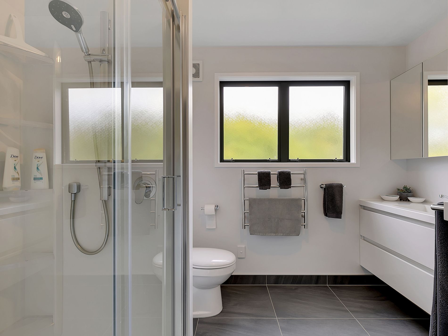

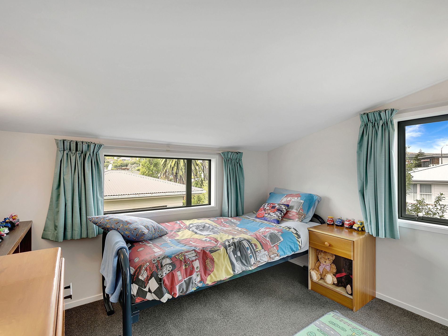
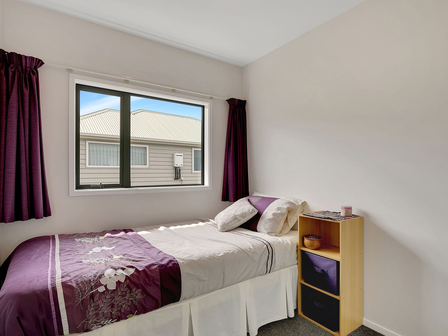
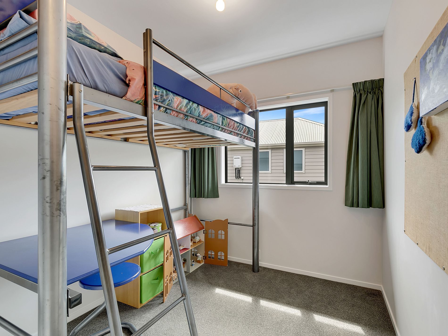
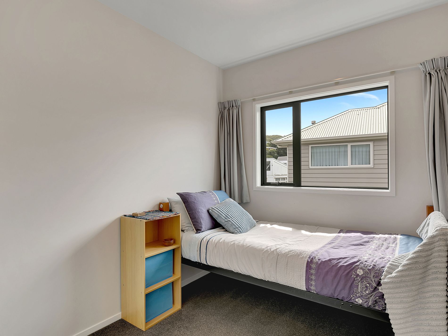
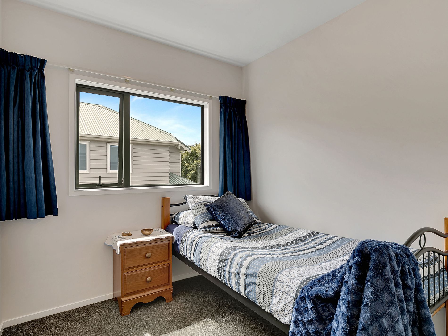
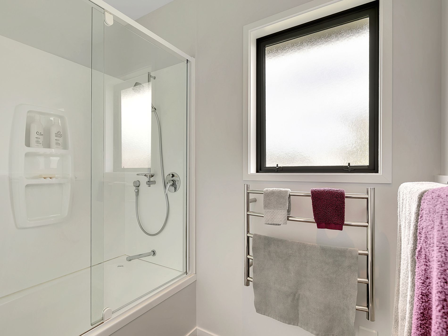
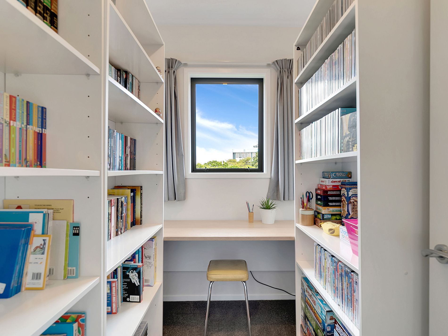
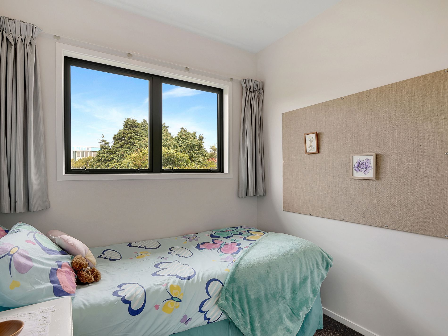
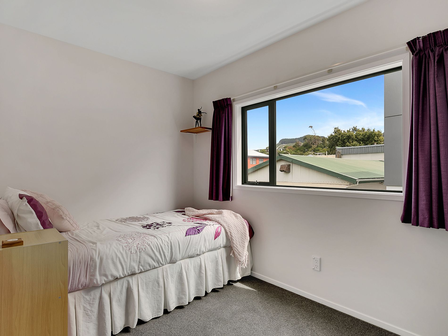
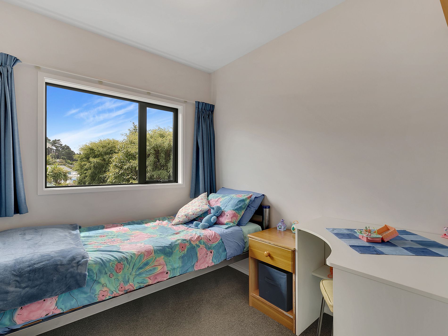
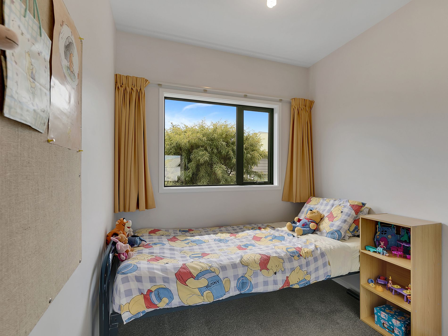
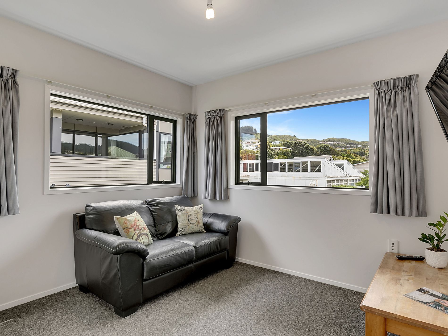
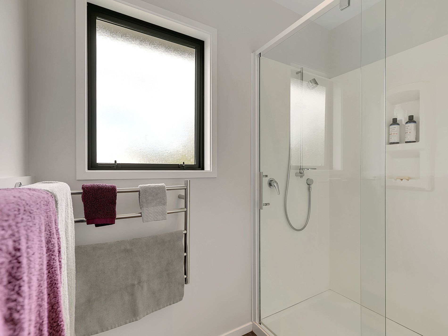
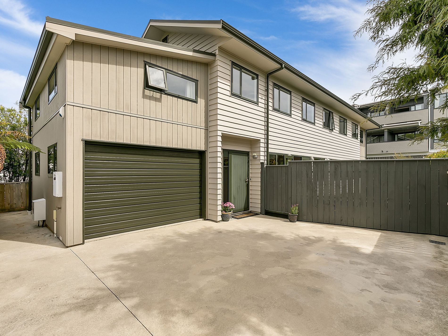
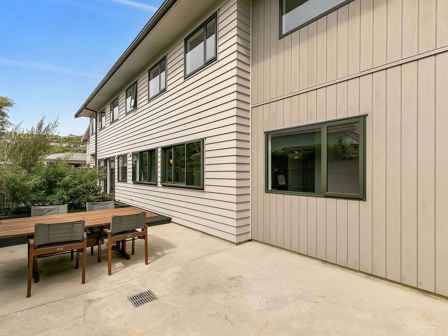
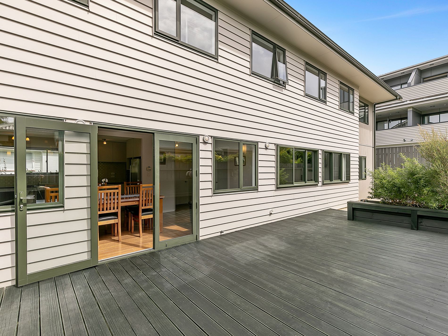








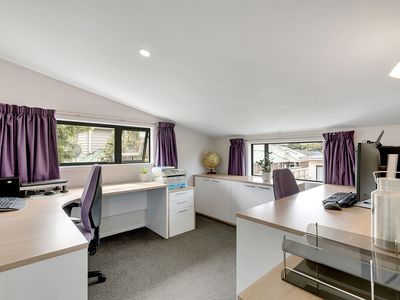
















 2
2