Open the front door to this classic, classy rendered brick, 1960’s home and you will immediately be impressed with the quality of the build, and the timeless elegance that this truly magnificent family home has to offer.
Step into the extra wide hallway with stylish curved corners that lead to the formal lounge, and then into the spacious kitchen and dining area, both of which are bathed with natural light, that make this home shine as bright as the day it was first built.
Put simply, this is a home that truly wraps its arms around you.
Tastefully decorated with modern facilities and appliances your new home is warm, sunny, and dry with the additional benefits of HRV ventilation plus gas heating,
But wait, there's more, head downstairs to the second living area with its own bathroom and you will find the perfect setup for a teenager or an extended family member, who needs their own space. Alternatively, it will make an ideal media room or a great work from home environment.
The double section will be of great benefit to the keen gardener, wanting to grow their own food or perhaps if you need room for the kids to kick a ball around.
A large drive through garage and carport means there is plenty of secure garaging for the boat or camper.
For further information Pop into the Sunday open home, or call Ross on 021 2133050 to register for mid-week viewing on Wednesday's between 12:30pm to 1:30pm
Rateable Value: $740,000
Legal Description: LOT 22 PT 21 DP 16172
Certificate of Title: 77967 (Freehold)
Age: 1960 - 1969
Chattels: Wall oven, Cooktop, Dishwasher, Range hood, Fixed floor coverings, Light fittings, Window coverings, Garage door motor & remotes, Heat pumps, Bathroom fans, Gas hot water, Laundry tub, TV aerial, Letterbox, Clothesline, Garden shed, Smoke detectors, HRV, Solar roof panels.
Cladding Material/s and Roof Material/s: Roughcast / Steel
- Ducted Cooling
- Ducted Heating
- Gas Heating
- Broadband Internet Available
- Built-in Wardrobes
- Dishwasher
- Floorboards
- Rumpus Room
- Study
- Solar Panels


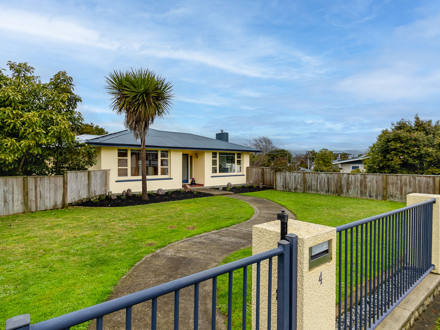
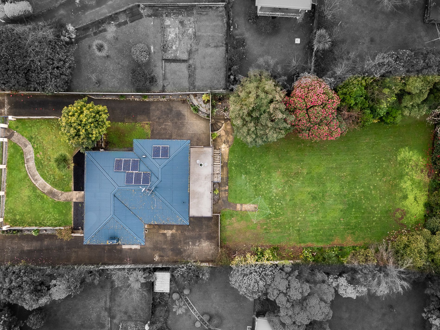
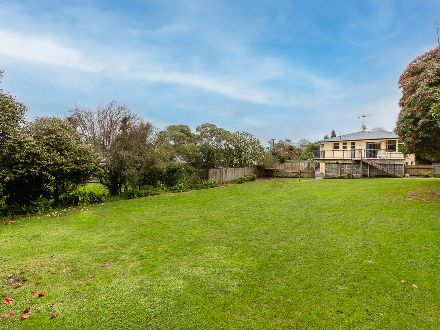
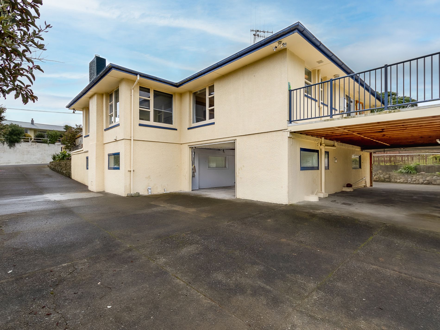

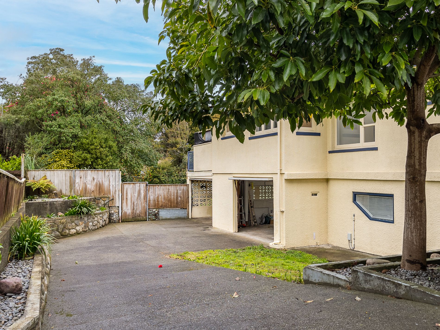


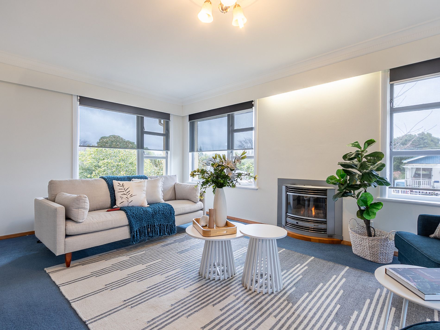

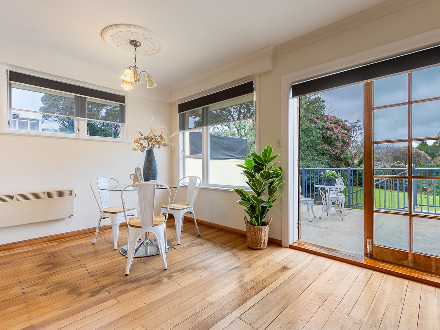
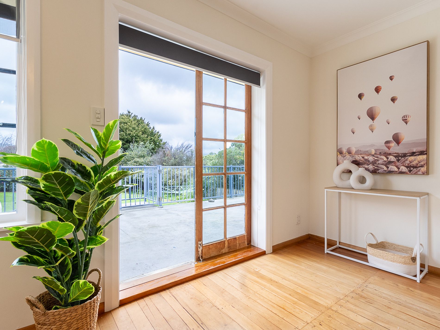

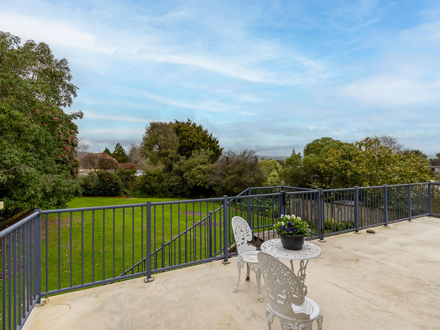
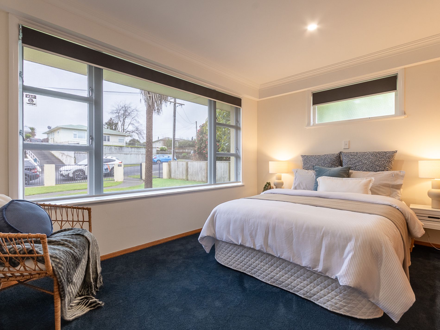
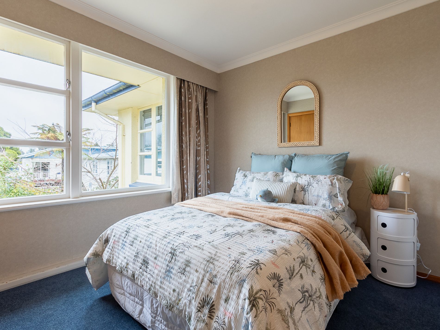
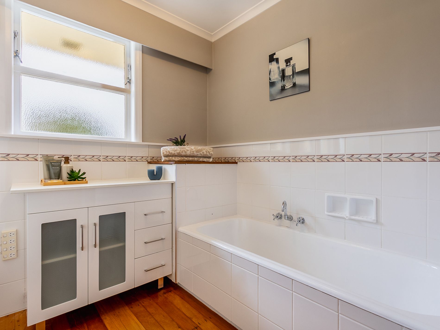
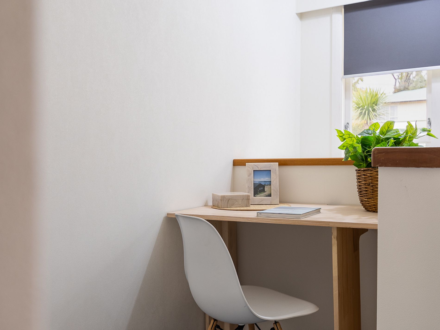
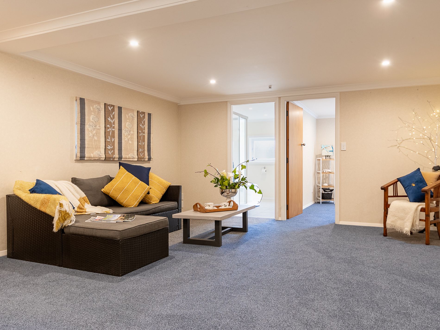
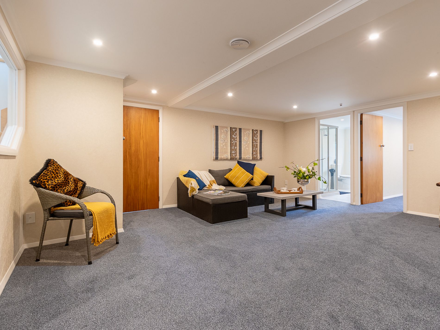
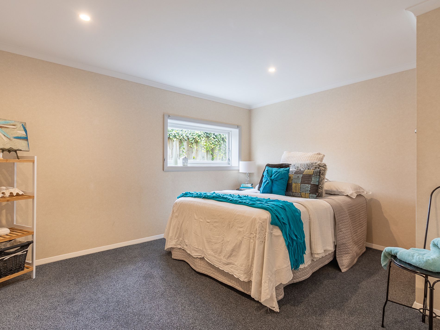
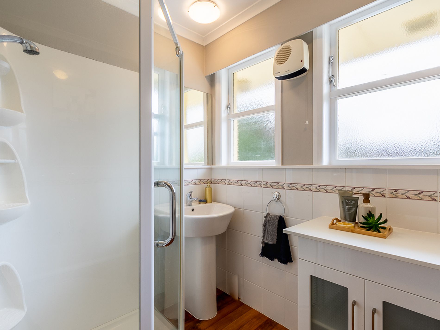
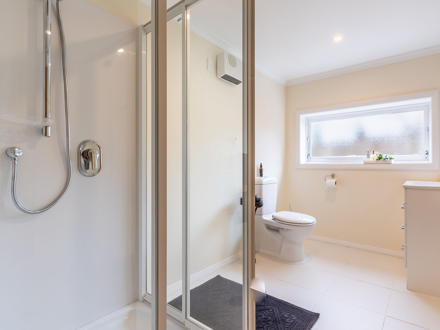
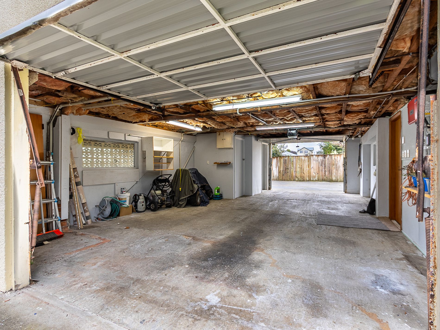
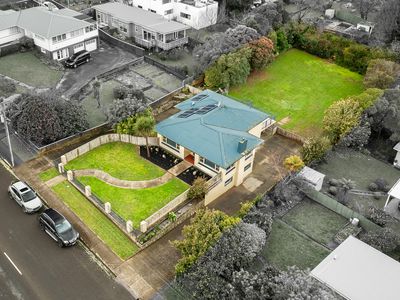




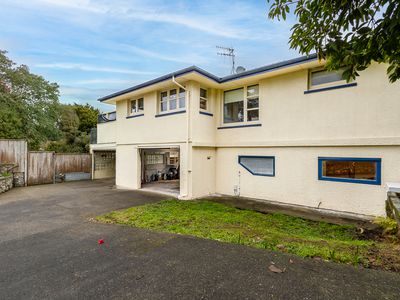

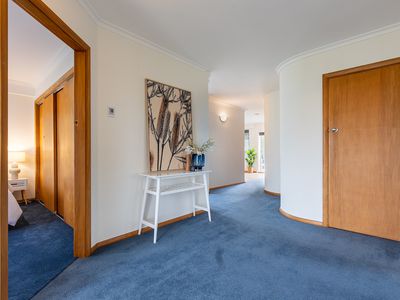
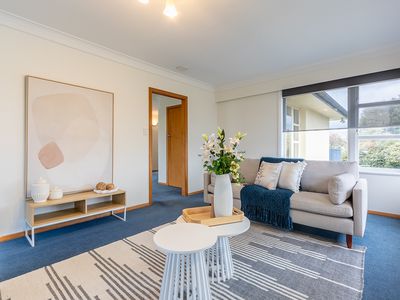

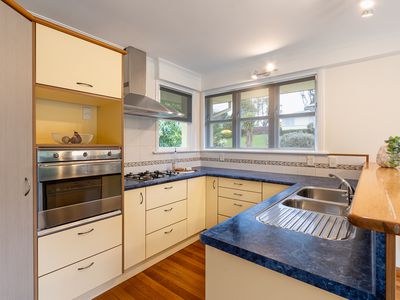


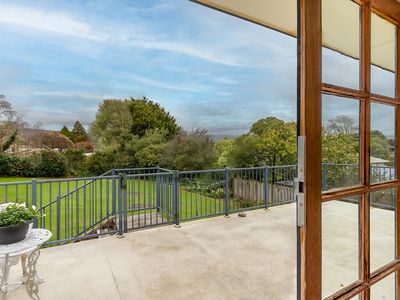











 2
2